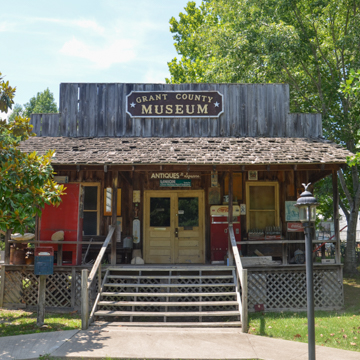In the early 1990s, museum officials began assembling this collection of seventeen vernacular buildings from around the county. They are of the sort seldom appreciated or preserved. A self-guided tour is afforded by a sidewalk connecting the structures, arranged in a semicircle in a grassy, tree-shaded area. Among them are agricultural outbuildings (such as barns and smokehouses), a firehouse, a church, and, perhaps most unusual of all, a soaring fire tower built in the 1930s by the Civilian Conservation Corps (CCC). Two dwellings are good examples of once-popular house types. The 1873 McCool House, a dogtrot of box construction with a detached kitchen, was originally a farmhouse in the Paxton community. The 1904 Town House originally located near the town square is a small frame four-room cottage with an L-shaped plan, and a well located on the back porch. The tiny, frame, rectangular false-fronted Milltown Café (c. 1927), authentically furnished down to the thick coffee mugs and the worn counter stools, specialized until 1950 in serving hearty plate lunches to workers at the nearby railroad and the lumber mill.
You are here
Grant County Museum
If SAH Archipedia has been useful to you, please consider supporting it.
SAH Archipedia tells the story of the United States through its buildings, landscapes, and cities. This freely available resource empowers the public with authoritative knowledge that deepens their understanding and appreciation of the built environment. But the Society of Architectural Historians, which created SAH Archipedia with University of Virginia Press, needs your support to maintain the high-caliber research, writing, photography, cartography, editing, design, and programming that make SAH Archipedia a trusted online resource available to all who value the history of place, heritage tourism, and learning.















