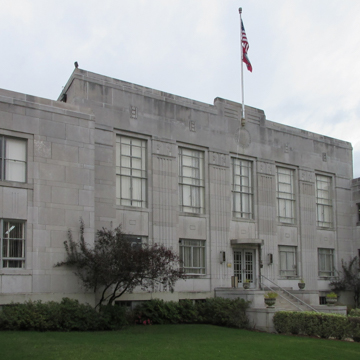This spacious courthouse constructed with WPA funding is three stories in height with two-thirds of the first floor below grade. Constructed of locally quarried gray Batesville marble, the building has five central bays that are slightly recessed between and slightly taller than identical one-bay-wide flanking wings. A flat roof covers the building. The wall areas between the central portion’s metal-framed casement windows are vertically incised to give the impression that they are enormous pilasters, and their stylized foliate tops represent capitals. But because the depth of this sculptural treatment is so shallow and the windows only marginally recessed in the walls, the effect is of a planar surface unenlivened by shadows. Nevertheless, the effect is monumental in its own austere way. The tall windows of the second floor indicate the position of the main courtroom, which is notable for its finely crafted oak interior, especially the splendid twelve-foot-long judge’s bench that is embellished with oak paneling and trim and with six colonnettes with carved capitals supporting the bench top.
Batesville, which was settled in 1812 and is one of the oldest towns in Arkansas, lacks a courthouse square, and the courthouse shares a commercial block with several other buildings, though is slightly set back from them. A three-tiered limestone Confederate monument (1907) designed by Otto Pfeiffer stands on the narrow courthouse lawn at the corner of E. Main and S. Broad streets.


