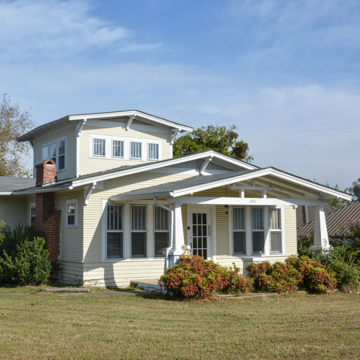The form of this house is sometimes termed an “airplane” house because of the reach of its winglike porch roofs. Several features in addition to its wings make it the most unusual bungalow in Batesville. These include its foundation and half columns of rusticated local sandstone, its Japonesque details typified by the “temple gate” trim in the porch gables and pagoda-styled second story, and its narrow clapboard siding above wide siding separated by a narrow stringcourse. Other more typical bungalow features are the knee braces, tapering wooden porch columns rising from masonry bases, the low-pitched roofline with deep overhangs, and the multipaned upper window sashes.
You are here
Casey House
If SAH Archipedia has been useful to you, please consider supporting it.
SAH Archipedia tells the story of the United States through its buildings, landscapes, and cities. This freely available resource empowers the public with authoritative knowledge that deepens their understanding and appreciation of the built environment. But the Society of Architectural Historians, which created SAH Archipedia with University of Virginia Press, needs your support to maintain the high-caliber research, writing, photography, cartography, editing, design, and programming that make SAH Archipedia a trusted online resource available to all who value the history of place, heritage tourism, and learning.


