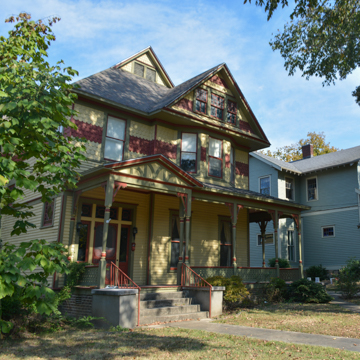Tree-lined E. Boswell Street, like E. Main Street (IN9), boasts some handsome houses in a variety of styles fashionable when they were built. At 672 E. Boswell the c. 1875 one-and-a-half-story Carpenter Gothic cottage built for Edward Dickinson features a central entrance, steeply pitched gables, balustrades along the porch and on the porch’s roof, and ornate brick caps on the tall chimneys. The use of pointed arches for the second-story windows, rather than the Italianate segmental arches used on the ground floor, along with an awkwardly placed interior transom, suggest that the house began as a one-story building and that the upper half-story was added later. The house has extensive rear additions. It is the only survivor of three similar cottages in the neighborhood, and the mantel and flanking cabinet inside are the most fully documented examples of the millwork of Charles L. Gorsuch’s firm.
Located across the street from each other, the striking houses at 658 and 659 E. Boswell are Queen Anne twins. They were built in 1888 for bothers Charles R. and J. S. Handford, who settled in Batesville after the Civil War and became owners of a large lumberyard. The houses, elaborately decorated inside and out, have asymmetrical massing, clapboard siding on the ground floor and patterned shinglework above, and wraparound porches with brackets and balusters. The interiors feature Lincrusta (a heavily embossed wall covering) and stained glass in the front halls, ornately faced fireplaces in the parlors, and decorative moldings throughout.
Built in 1938 for W. J. White, the English cottage–styled house at number 626 is faced with local sandstone and is a fine example of the kind of stonework known as giraffe stone. Its color and patterning suggests the hide of this animal, and this type of stone facing flourished throughout the Ozarks, on all kinds of buildings from around 1920 to 1940. The wide, mortar joints of contrasting color typically feature a convex profile, setting off the stone to advantage.


