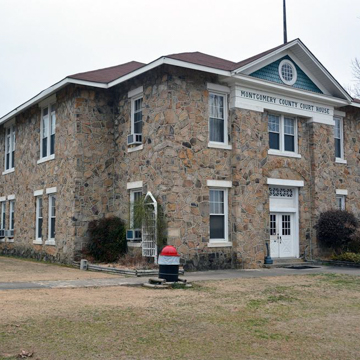Centered in the courthouse square on the site of two previous courthouses, this two-story rectangular structure, sheltered by a shallow pyramid roof with wide overhangs, is a pleasant combination of rusticity and modest Colonial Revival elements. Its simple, boxy lines are offset by the rich variety of colors, textures, and patterns of the uncoursed native fieldstone walls. Flanking the double-leaf entrance, two wide stone piers, like oversize pilasters, rise to a plain entablature supporting a pediment outlined with deep cornices, sheathed with imbricated shingles, and featuring a circular window. Appropriately for a county that bills itself as the “quartz crystal capital of the world,” above the courthouse’s entrance is a relieving arch of quartz crystals that glitters in the sunlight, a delightful, folksy touch. An accumulation of insensitive additions, both frame and brick, at the rear and west side of the courthouse detract from the dignity of Ferrell’s design. He also designed courthouses for Cleburne (CE1) and Stone (ST1) counties, in addition to several large public schools in various parts of the state.
A plain one-story brick building on the northeast corner of the courthouse square now houses the courtroom, which initially was on the second story of the courthouse. Anchoring the two front corners of the square are two rustic wooden structures—a covered stage and a small snack bar—that were recently built to accommodate the growing crowds who come to enjoy the musical events on the grounds. The county’s natural beauty—63 percent of the county’s 805 square miles are located within the Ouachita National Forest, one of the South’s oldest and largest wilderness areas—and Lake Ouachita make it popular with tourists and retirees alike.


