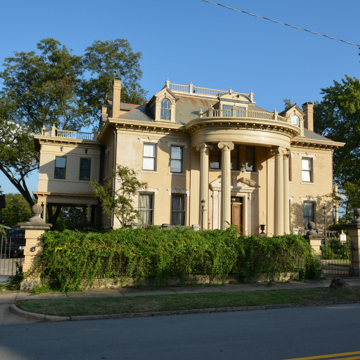This monumental house was built for businessman Hotze, who had returned to Little Rock after living for nearly thirty years in New York City. The success of his ventures in the northeast is evidenced in the size and elaboration of this house compared with the single-story frame Italianate house (1869) around the corner at 1620 S. Main, where he lived before he went to New York. In style the buff brick two-and-a-half-story house is a blend of classical features and Colonial Revival. The house’s central entrance is fronted by an imposing full-height semicircular portico supported on fluted Ionic columns, and the tall hipped and dormered roof is topped by a widow’s walk. As impressive as is the exterior, the house’s original interiors were even more noteworthy. Green damask laced with metallic gold threads and red cut velvet covered the walls, woodwork throughout was mahogany and oak, and stenciling enriched most ceilings. But the pièce de résistance was the Turkish room, furnished with imported draperies, rugs, and copper and brass decorative items. When Thompson designed this house he was thirty-two years old and only about a dozen years into what would be a fifty-year career in Little Rock.
You are here
Peter Hotze House
If SAH Archipedia has been useful to you, please consider supporting it.
SAH Archipedia tells the story of the United States through its buildings, landscapes, and cities. This freely available resource empowers the public with authoritative knowledge that deepens their understanding and appreciation of the built environment. But the Society of Architectural Historians, which created SAH Archipedia with University of Virginia Press, needs your support to maintain the high-caliber research, writing, photography, cartography, editing, design, and programming that make SAH Archipedia a trusted online resource available to all who value the history of place, heritage tourism, and learning.


