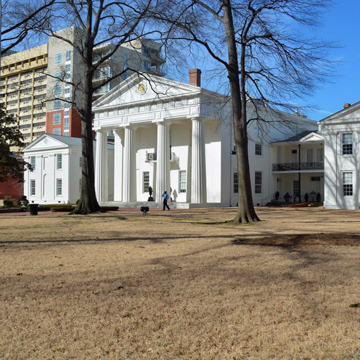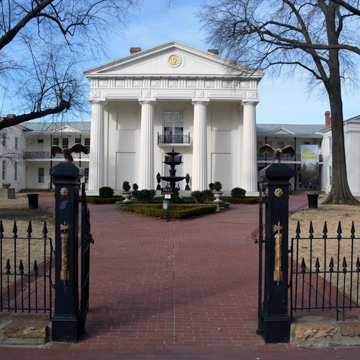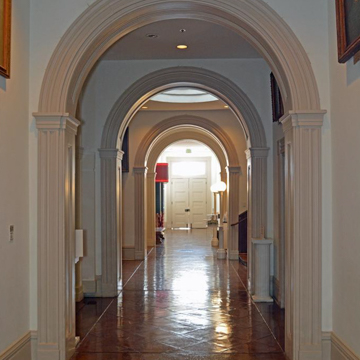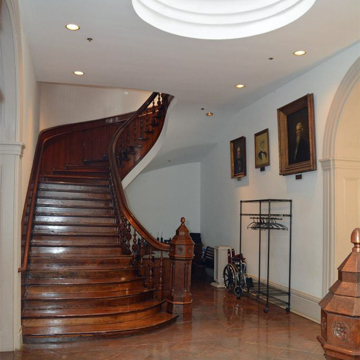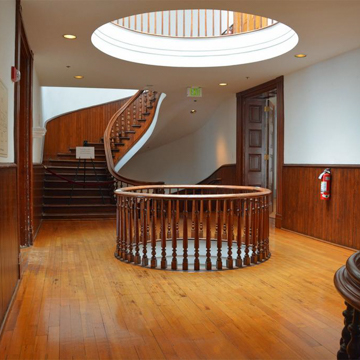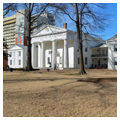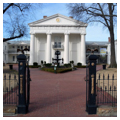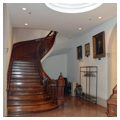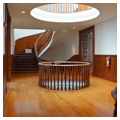The Old State House is perhaps the most enduring symbol of the state. In 1833, Arkansas’s territorial governor, John Pope, commissioned Shryock of Louisville, Kentucky, to design a capitol for what was then the Arkansas Territory. Shryock sent plans in 1833 and dispatched his assistant, George Weigart, to supervise construction. Weigart died within a year, and the building was completed by other architects. The stonemasons were Robert Brownlee and Sam McMorrin. Although unfinished, the building was put into service in 1836 when Arkansas achieved statehood. When finally completed in 1842, the State House was actually three separate buildings, consisting of an elaborate central building flanked by two smaller, less ornate structures. Originally the primary facade was the northern one, facing the Arkansas River, the region’s principal route of transportation; the north and south elevations, featuring dominant porticos, were identical. In 1885 the complex was renovated, and wings were joined to the building with two-story hyphens. At the same time, the primary facade was changed to the south, and the north side was altered to look like the back of the building. The entire structure is constructed of brick and covered with stucco. The main building’s three-story, three-bay, south-facing facade is dominated by a full-height portico of four massive Greek Doric columns. The portico’s entablature has a paneled frieze and features a prominent pediment bearing the state seal. Directly above the building’s central entrance are two twelve-over-twelve double-hung windows that open onto a balcony with a decorative iron balustrade. The two-story hyphens that connect the three sections of the building feature a two-tiered balcony with an iron balustrade and nine-over-nine double-hung windows. The east and west wings are two-story pedimented buildings, small in comparison to the center portion of the structure and with little ornamentation.
The Old State House played a prominent role in Arkansas’s Civil War history. In 1861 it was the location for the convention that approved the state’s secession from the Union, and when Little Rock fell to the Union army in September 1863, the building served as army quarters. The “Lady Baxter,” a Civil War-vintage vintage naval gun that was salvaged from the Arkansas River, remains on the building’s south grounds.
When Arkansas completed construction of a new capitol (PU1) in 1915, the Old State House became home to the University of Arkansas Medical Department and various government offices. In addition to these government and medical tenants, the building also served as the headquarters of several historical and memorial groups, and in 1921 it was renamed the War Memorial Building, honoring groups and individuals who participated in armed conflicts from the War of 1812 to World War I. Since 1949, the Old State House has been a museum dedicated to Arkansas history. It appeared in the national spotlight in 1991 when then-governor of Arkansas Bill Clinton announced his campaign for the presidency here, and it served as the backdrop for his acceptance speech after he was elected the country’s forty-second president on November 3, 1992. The building was restored between 1996 and 1999 and was designated a National Historic Landmark in 1997.


