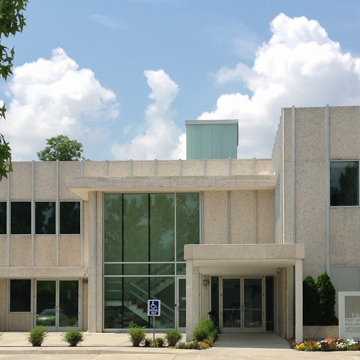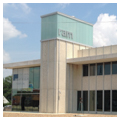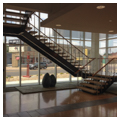Founded in 1948 and housed in a variety of locations since that time, the Fort Smith Regional Art Museum relocated once again in 2013, this time into a midcentury renovated branch bank building on prominent Rogers Avenue. This has been a bold move: the museum has a physical prominence as never before, proclaiming its mission to the heavy urban traffic along its primary exposure. The reuse of a midcentury building is especially brilliant; a somewhat ordinary branch bank has been transformed by a few simple changes into a memorable, rather sophisticated hub for art. The exposed aggregate masonry exterior, light toned and gleaming, is complemented by the minimalist landscape surrounding the structure, its beds of pea gravel providing an appropriate podium for display of large-scale sculpture. The architects chose to extend the primary vertical element in the building’s composition to an even higher height, terminating with their master stroke: a fritted glass lantern, upon which has been mounted the museum’s logo. The lantern is lighted after dark, and the light projected from within changes color according to season. Despite the strong frontal gestures along Rogers Avenue, entry into the museum is to the rear, to accommodate parking and services. On the interior, an ample lobby and function space links the entrance to the minimalist stairway beyond. A single gallery space is accessed from the lobby, a simple, understated white box, well suited to the display of the museum’s modest but respectable permanent collection. Another gallery is located on the second floor, equal in space to the first-floor gallery, but having the advantage of greater height due to the opened and exposed space of the roof structure. A small amount of natural light is allowed entry into the galleries, enough to establish connection to the surrounding city environment, but not enough to be problematic for the art housed within. A complement of additional spaces rounds out the facility and includes a classroom, gift shop, and service spaces. Exemplary in its adaptive reuse, the building is altogether bright, modern, and fresh feeling, and it serves to enhance Fort Smith as an arts destination.
You are here
Fort Smith Regional Art Museum
If SAH Archipedia has been useful to you, please consider supporting it.
SAH Archipedia tells the story of the United States through its buildings, landscapes, and cities. This freely available resource empowers the public with authoritative knowledge that deepens their understanding and appreciation of the built environment. But the Society of Architectural Historians, which created SAH Archipedia with University of Virginia Press, needs your support to maintain the high-caliber research, writing, photography, cartography, editing, design, and programming that make SAH Archipedia a trusted online resource available to all who value the history of place, heritage tourism, and learning.













