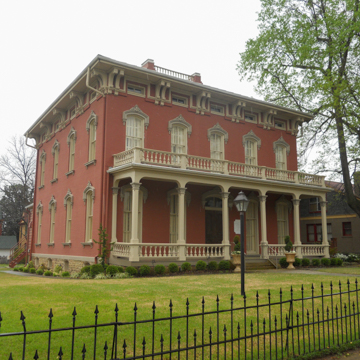David A. McKibben, who settled here from Ohio, commissioned this house in the Belle Grove neighborhood, now a historic district. He owned the McKibben Hotel (demolished) on Garrison Avenue and a dry goods store, both profitable enterprises in post–Civil War Fort Smith. Shortly after the Civil War he commissioned this splendid Italianate house, its design perhaps copied from a pattern book. The two-and-a-half-story brick cube has exemplary Italianate details: the full-width front porch (originally a wraparound porch); the tall slender windows, two-over-two in wood sash and topped by segmental-arched cast-iron hood molds; and the deep overhang of the pyramid roof supported by paired wooden brackets. A widow’s walk on the roof, a departure from the more common cupola of Italianate style, is actually a cistern to collect rainwater for cooling the attic. The view from the widow’s walk (accessed by a capped tower in the well’s center) is of the Arkansas River seven blocks to the west. Three of the four corner posts of the widow’s walk are chimneys, which may have connected to the coal-burning fireplaces inside. Rooms on both floors are twelve feet high, with a total of six marble coal-burning fireplaces. In 1878, Susan Neis Bonneville, the widow of explorer and army officer Benjamin Bonneville, purchased the house, and during her occupancy (she died in 1910), she made the house a social center for Fort Smith’s elite.
On the same block, at number 309, the two-story Second Empire house (c. 1882) was built for Ben Atkinson, founder of the Atkinson Hardware Company. The building’s mansard roof and several dormer windows rest on a projecting cornice, the soffit of which is supported by regularly spaced wooden brackets. A single-story porch covers part of the facade, and cast-iron lintels top the windows. Inside, doors are spanned by richly carved wooden architraves, and four fireplaces have ornamental mantels.















