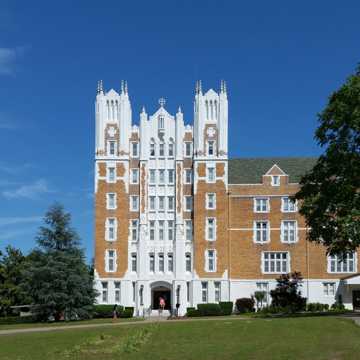A group of Benedictine sisters formed St. Scholastica Convent in 1879, occupying a log cabin in Shoal Creek, sixty miles to the east. In 1925 the sisters relocated here, moving into a five-story brick Tudor Revival building designed by Redlich of Oklahoma. In 1928 an addition, situated perpendicular to the original building, included a chapel and auditorium. At its west end is a six-story structure with its central section flanked by seven-story towers, and all of it is richly embellished with Tudor-styled ornament in stone. The chapel is a single space covered by a carved wood beam roof and illuminated by brilliantly colored stained glass windows. Over the years additional buildings were added to the sixty-five-acre wooded site, including an academy. The academy closed in 1968, and the buildings were converted for conferences and other purposes. For several years the nuns’ residence has been used as a retreat center. In 2015 almost ten acres of the monastery’s land were sold for construction of a nursing home.
You are here
St. Scholastica Monastery (St. Scholastica Convent)
If SAH Archipedia has been useful to you, please consider supporting it.
SAH Archipedia tells the story of the United States through its buildings, landscapes, and cities. This freely available resource empowers the public with authoritative knowledge that deepens their understanding and appreciation of the built environment. But the Society of Architectural Historians, which created SAH Archipedia with University of Virginia Press, needs your support to maintain the high-caliber research, writing, photography, cartography, editing, design, and programming that make SAH Archipedia a trusted online resource available to all who value the history of place, heritage tourism, and learning.















