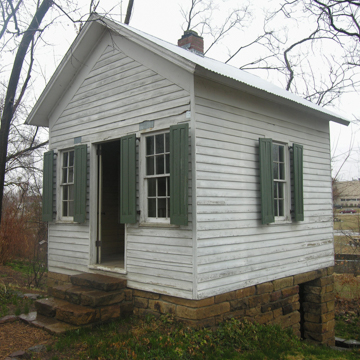The Shiloh Museum of Ozark History has a significant collection of historical buildings, which illustrate some of the types, styles, and functions of architecture in the Ozarks. Most of the buildings on the two-acre site are arranged along an axis in order to approximate an early town site. Native plantings and landscaping features enhance the site. Notable among the buildings are the Searcy House (1870s; c. 1930 remodeled), a frame structure with a central fireplace and gable roof. Built by A. G. Smith, the residence was purchased by W. H. Searcy in 1884, and his heirs donated the house and uch of its contents to the museum in 1980. The Ritter-McDonald Log Cabin (1850s), brought here in 1979 from Elm Springs, is a one-room structure on sandstone piers, with a gable roof covered in wood shingles and a sandstone chimney. Like many log cabins, this one was sheathed in weather-boards and later was absorbed as a room in a larger house. The Cartmell Outhouse (1930s), built by William Cartmell on his farm near Brentwood, is a frame two-seater and is sheltered by a metal gable roof. While outhouses commonly had ventilation holes in the shape of either a half moon for women or a star for men, this outhouse has both.
Physician John C. Carter’s one-room office (1880s) was originally located on the Middle Fork of the White River. The frame structure’s sandstone foundation kept the building dry and formed a springhouse for food storage. The one-room frame Steele General Store (1870s), which also has a sandstone foundation, features a full-length front porch and a gable roof. Constructed for John Bell Steele, the store has also served as a post office, church, and residence. The frame Cooper Barn (1930s) includes a hay loft, animal stalls, saddle room, and side sheds. It was built in stages by Victor Cooper on his small farm north of Springdale and moved to the museum in 1995. The site also includes a modern one-story museum (1991) designed by Mott, Mobley, McGowan and Griffin of Fort Smith.


