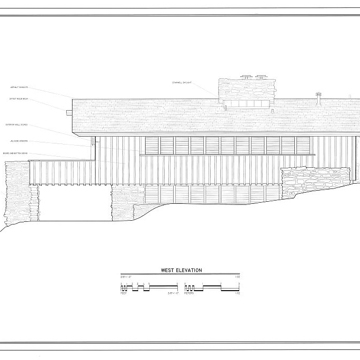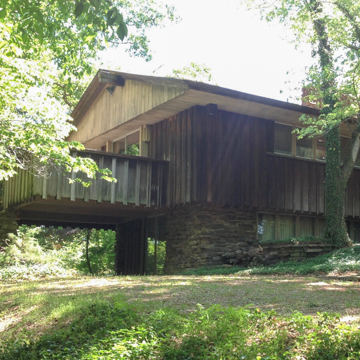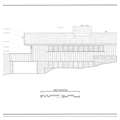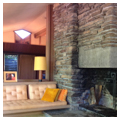Wedged into the slope of a hillside, this modest residence was built by the architect for his wife and two daughters. During excavations for the foundation, a vertical flat stone surface was unexpectedly struck. Its width and height quickly dictated that the limestone “cliff” should be included in the house design. A fieldstone retaining wall was extended from the stone face to the west, and a second retaining wall of fieldstone was added to the eastern end of the limestone “cliff,” forming the east wall of the ground-floor room. A curved fieldstone wall guides the driveway up to the carport sheltered by an observation deck. The entrance is sheltered by a cantilevered portion of the deck and leads into a small vestibule, confronted by the surface of the flat limestone rock that became a permanent part of the room. The rock, starting from below first-floor level, rises from a shallow basin of water and extends a short way above the first-floor ceiling. It is framed on the eastern edge by a lush maidenhead fern planted by the architect that has grown from floor to ceiling from crevices in the limestone. The water-filled basin is filled partially by seepage from around the flat limestone.
All parts of the house are immediately accessible from the vestibule: the stairway and an entrance to the ground-floor bedroom suite for the daughters. The simple plan of the main floor begins at the south end with the master bedroom, a sitting room, a small dining area, and a small kitchen. A sliding glass wall gives access to a spacious balustraded deck, which turns at its eastern edge and becomes a narrow passage along the east elevation, providing a sheltered approach to the entrance vestibule. Often repeated Jones details include vertical board-and-batten siding of cypress and interior carpenter-built light fixtures of milled pieces of wood matching the interior trim. The house’s natural light comes from a series of horizontal windows supported by wood mullions spanning from the fieldstone wall to the frame structure of the second floor. The driveway entrance is identified by a familiar architect-designed, stacked-bronze-bars sculpture.
















