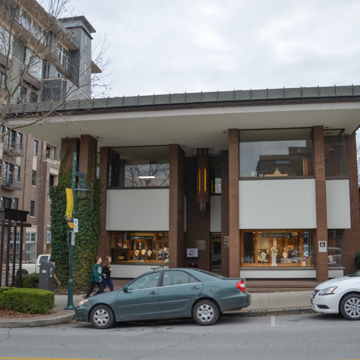William G. Underwood founded his jewelry store in 1957 and acquired this ideal location only two blocks from the University of Arkansas campus. He commissioned Jones, who at the time was looking for a new space for his architectural office, and offered him the second floor space and five years free rent if he would design the building. The job had an additional appeal for Jones in that the property adjoined the apartment building where Jones and his wife lived while they were students at the university. While Underwood’s building is in scale with the neighboring buildings, the design is decidedly modern—a geometric composition of brown brick and sheet glass. Although it is the same height as the adjacent building, the store’s bold roof line cantilevers beyond the front walls like a canopy, and its twenty-inch-high entablature is faced with standing seam copper. At the northeast corner a rectangular brick column supports the cantilevered roof and simultaneously forms a decisive frame to the building. The store’s center is recessed several feet and encompasses three entrance doors: one to the staircase to the second floor, one to the east side of the jewelry store, and one to the opposite side of the store. Because the store occupies a slightly sloping site, it is partially raised on a low platform. To reach the deeply set entrances and the display windows requires ascending a set of four wide steps, a transition that implies access to a distinct or special place. Jones designed the freestanding pylon of stacked bronze bars at the store’s corner that bears Underwood’s name and the lantern that illuminates the entrance. The two showrooms inside the store include display cases and wood cabinetry designed by Jones. The front portion of the second floor was the studio and office space for Jones and his partner Maurice Jennings from 1965 to Jones’s retirement in 1997; it still serves that function for Jennings and McKee architects.
You are here
Underwood Jewelry Store
If SAH Archipedia has been useful to you, please consider supporting it.
SAH Archipedia tells the story of the United States through its buildings, landscapes, and cities. This freely available resource empowers the public with authoritative knowledge that deepens their understanding and appreciation of the built environment. But the Society of Architectural Historians, which created SAH Archipedia with University of Virginia Press, needs your support to maintain the high-caliber research, writing, photography, cartography, editing, design, and programming that make SAH Archipedia a trusted online resource available to all who value the history of place, heritage tourism, and learning.









