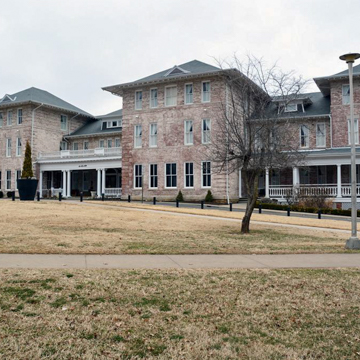Carnall Hall, the first building on the University of Arkansas campus constructed as a residence hall for women, was named in honor of faculty member Ella Carnall. The dormitory accommodated sixty students. Throughout his career Thompson attempted to keep abreast of the changing architectural trends, thus the dormitory was designed in a rendition of the fashionable Craftsman style. The Craftsman influence was obvious in the roof with deep overhanging eaves and wooden exposed roof rafters, and the balustraded porches at each end of the building. The main entrance is emphasized at its axial center under a one-story porch supported by Ionic wooden columns. The front lobby gave access to spacious dining rooms, one to the left and one to the right. Wide, curved, almost monumental wooden staircases lead to the second- and third-floor levels of student rooms. Rooms on the third floor provided windows only to the south, with views of the broad sweep of the wooded, gentle slope of the campus front lawn.
Carnall Hall was deliberately located in the northeast corner of the campus, presumably a sociably acceptable distance from the dormitories of male students located west of University Hall. Growing female enrollment in the 1960s called for expanded living quarters for both male and female students elsewhere on campus, after which Carnall Hall served as classroom space and faculty and staff offices until the mid-1980s. The possibility of demolition resulted in the building’s rehabilitation as a campus hotel. Restoration architect Lambeth was a former faculty member of the architecture school. Authentic finishes throughout the building have included retaining the refinished original pine flooring.


