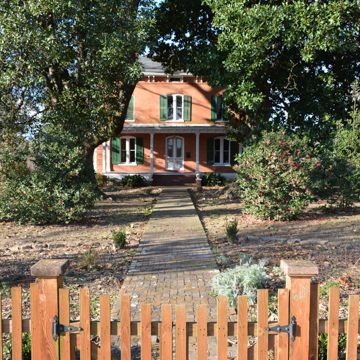George Kimball was a successful merchant with several enterprises catering to river traffic, and he also benefited from a large plantation producing cotton for the New Orleans market. His success is reflected in this unusually grand residence for a town as small as Dardanelle. The designer/builder was well familiar with the details of the Italianate style, evident in the one-story front and side porches, slender wooden columns with simple wooden bases and capitals, a side bay window, and bracketed eaves. Inside, a spacious central hall on the first floor separates four rooms: the drawing and dining rooms on one side and a music room and a parlor on the other. Each pair of rooms has back-to-back fireplaces. Also on the property are a pyramidal-roofed pavilion over a well, a cistern and large hand pump, and a brick smokehouse, also with a pyramidal roof.
You are here
George Kimball House
If SAH Archipedia has been useful to you, please consider supporting it.
SAH Archipedia tells the story of the United States through its buildings, landscapes, and cities. This freely available resource empowers the public with authoritative knowledge that deepens their understanding and appreciation of the built environment. But the Society of Architectural Historians, which created SAH Archipedia with University of Virginia Press, needs your support to maintain the high-caliber research, writing, photography, cartography, editing, design, and programming that make SAH Archipedia a trusted online resource available to all who value the history of place, heritage tourism, and learning.






