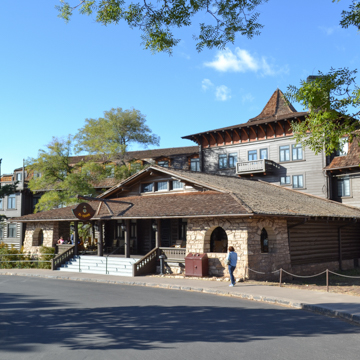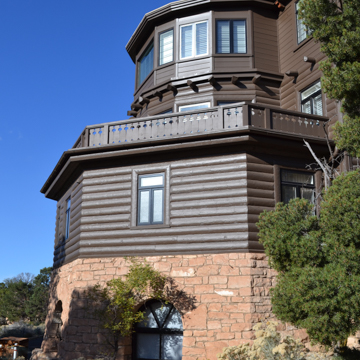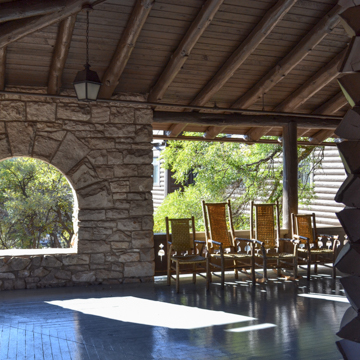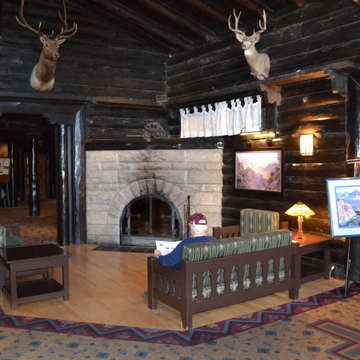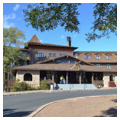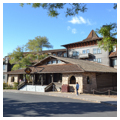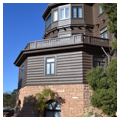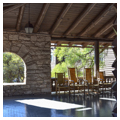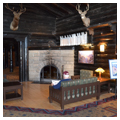Early commercial lodging along the Grand Canyon’s south rim consisted of primitive tents and log cabins erected beginning in 1883. Upon completion of their branch railroad line to the south rim in 1901, the Atchison, Topeka and Santa Fe (AT&SF) Railway began to develop the rim with tourist amenities in partnership with the Fred Harvey Company. Fred Harvey, an English immigrant working as a freight agent for the Chicago, Burlington and Quincy Railroad, started with two station cafes in 1875, then sold his idea for a chain of luxury hotels with restaurants (called “Harvey Houses”) to the AT&SF management in 1878; by 1916, Harvey’s operations included over 2,000 employees from Chicago to Los Angeles.
Perhaps Harvey’s finest collaboration with the AT&SF Railway is the El Tovar Hotel, which opened on January 14, 1905. Built 20 feet from the edge of the Grand Canyon’s south rim, the hotel was designed in 1904 by Charles F. Whittlesey, an architect with a demonstrated ability to uniquely combine architectural styles. Whittlesey had apprenticed with Louis Sullivan and practiced in Chicago before joining the AT&SF Railway as its chief architect. After moving to Albuquerque around 1900, Whittlesey was influenced by the Mission Revival style and historic pueblo forms.
Built of Oregon Douglas fir and Kaibab limestone boulders, El Tovar rises 4 stories on the north end, stepping down to 3 on the south. The first story is sheathed with log slab siding, recalling earlier log cabins. Upper stories are covered by rough-sawn boards, with the topmost floors expressed as mansard roofs covered in hand-split wood shakes and punctuated by dormer windows. The distinctive turret, also clad in wood shakes, originally housed a 10,000-gallon storage tank containing the hotel’s water supply, replenished daily by train (water is now pumped in from springs in the north wall of the canyon). When it opened, the 36,584-square-foot hotel had 100 rooms (now 77, with private baths).
El Tovar’s main entrance faces east, with a veranda wrapping the north and east ends of the building. The west wing features view windows flanking two stone chimneys on the north and south sides of the wing. The interior decor is a combination of motifs, including a “fifteenth-century” dining room and a series of rooms containing fine art and Native American artifacts. Dark-stained wood was used throughout, with peeled log posts in the lobby. Balusters, on the stairway leading from the lobby to the mezzanine lounge, as well as on exterior terraces and porches, are pattern-cut in Swiss chalet fashion.
Now considered an American icon in destination hospitality, the El Tovar Hotel was intended to emulate European resorts, although those grand hotels were typically designed in the Beaux-Arts fashion. In contrast, America’s wilderness hotels tended to be rustic, wood-framed structures with Victorian affectations. Together with the nearby work of designer Mary Colter, Whittlesey’s eclectic combination of what he termed Swiss Chalet and Norwegian Hunting Lodge styles, employing colors and materials selected for their relationship to the natural surroundings, established a new architectural paradigm for scenic locales throughout the American West.
References
Durham, Michael S. “Northern Arizona.” Smithsonian Guide to Historic America: The Desert States. New York: Stewart, Tabori and Chang, 1990.
Harrison, Laura Soulliere. Architecture in the Parks: A National Historic Landmark Theme Study. Washington, D.C.: U.S. Government Printing Office, 1986.
Patterson, Ann, and Mark Vinson. Landmark Buildings: Arizona’s Architectural Heritage. Phoenix: Arizona Highways, 2004.
Tweed, William C., Laura E. Soulliere, and Henry G. Law. Rustic Architecture: 1916–1942. San Francisco: National Park Service, Western Regional Office, 1977.


