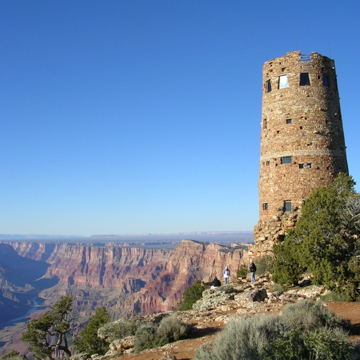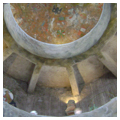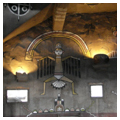You are here
Desert View Watchtower
Mary Colter’s last major building at the Grand Canyon—and perhaps her finest—was the Indian Watchtower at Desert View (also known as Desert View Watchtower or, simply, the Watchtower), situated 25 miles east of Grand Canyon Village. Completed in 1932, the cylindrical watchtower is perched dramatically on a promontory at canyon’s edge and strikingly resembles the prehistoric ruins left by the region’s Ancestral Puebloans.
At the age of 60, Colter chartered a small airplane to locate the ruins of prehistoric sites in the region, taking special note of those with towers. To better understand the forms, materials, and construction methods of those sites, she returned by car to photograph and sketch them, subsequently modeling them in clay. As she did with her Hopi House design of 27 years earlier, Colter used these Indigenous sites as her inspiration: the Desert View Watchtower emulates, on a larger scale, towers such as those at Hovenweep National Monument, though Colter’s rendition is more fantastic than archaeologically correct.
The Watchtower consists of a tower rising five stories (or 70 feet) connected to a large, one-story, circular space called the Kiva Room. After many years as a gift shop, the Kiva Room has recently been restored to its original use as a rest area, complete with a small fireplace. It features a ceiling of logs salvaged from the Grand View Hotel at Horseshoe Mesa and laid in a stepped pattern such as that often seen in traditional Navajo hogans. A central ladder leads up to a false opening in the ceiling. The low, arched fireplace on one side of the room has a small mantle and a large picture window directly above it, where one would expect to see the chimney (smoke is actually drawn by a flue emanating from an upper corner of the firebox). The floor is flagstone and the stone walls are exposed. Directly above the main room is an outdoor observation deck that is accessible from an exterior stair.
The tower’s interior provides a dramatic experience for visitors: the space is an open shaft with circular balconies edging the walls and small staircases leading up to subsequent levels. Only the uppermost observation area has a complete floor. The rooftop observation deck, accessed by means of a log ladder, is now closed to the public. Though the tower appears to be stone, its structure is steel and concrete. Inside, it is completely plastered, with murals covering the walls. Heavy furnishings made from large pieces of wood and rawhide add to the rustic appearance.
During her years with the Harvey Company, Colter purchased numerous local Native artworks (pottery, baskets, rugs, and jewelry). She frequently befriended Native American artists and regularly visited inhabited and ruined Indigenous dwellings throughout the Southwest. Colter also hired local artists to paint the tower murals, while exerting influence over the mural's subject matter and even the colors used. This was commensurate with her care of selecting the site, designing the structure, designing its furniture, and personally choosing the stones for the exterior masonry. Hopi artist Fred Kabotie depicted various aspects of Hopi mythology and religious ceremonies in his Watchtower paintings; the murals by Fred Greer are more subtle in color and detail and are copies of actual prehistoric pictographs and petroglyphs from now destroyed archaeological sites in New Mexico—which means these murals may be the only record of their existence.
Not satisfied with Colter’s original calculations, engineers for the AT&SF Railway enhanced the structural system, making sure the steel frame could accommodate the weight of five-story walls composed of locally gathered, stacked stones. The stonework consists of varied, unworked rubble on the lower stories and coursed sandstone above, with triangular stones laid in patterns immediately below the tower's parapet, acting as a cornice. Other stone belt courses, slightly contrasting in color and texture, add further visual interest and depth. Large wall sections have a relatively smooth finish, interrupted by slightly larger, protruding stones. Tiny apertures of varying size and shape in the tower shaft admit minimal natural light, contributing to the mysterious ambiance. At the upper observation level, large trapezoidal windows offer stunning views of the surrounding countryside in all directions, including the Colorado River some 5,000 feet below, the Painted Desert, and the Kaibab National Forest.
Two small outbuildings, both storage structures, are immediately adjacent to the Watchtower. Colter adorned both with stone veneers set in patterns similar to those of the Watchtower. The Watchtower has been subjected to only minor changes over the years, retaining the integrity and imagery Colter created in 1931.
Writing Credits
If SAH Archipedia has been useful to you, please consider supporting it.
SAH Archipedia tells the story of the United States through its buildings, landscapes, and cities. This freely available resource empowers the public with authoritative knowledge that deepens their understanding and appreciation of the built environment. But the Society of Architectural Historians, which created SAH Archipedia with University of Virginia Press, needs your support to maintain the high-caliber research, writing, photography, cartography, editing, design, and programming that make SAH Archipedia a trusted online resource available to all who value the history of place, heritage tourism, and learning.






