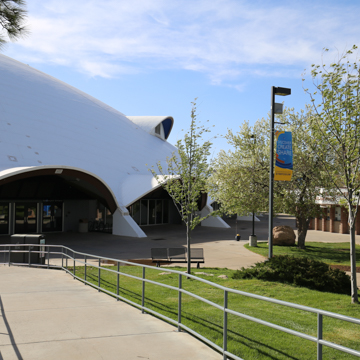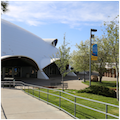Built between 1975 and 1977, at the time of its completion, this multipurpose facility was the world’s largest clear-span, timber dome (fabricated of southern yellow pine). Though the Tacoma Dome (1983) in Washington surpassed it in size six years later, Flagstaff’s Skydome remains the fourth largest rigid-domed structure ever built.
In the early 1970s, NAU officials planned to build a small, specialized facility, possibly a fully enclosed ice rink, as part of its expanding athletic facilities. A record snowfall in 1973 prompted them to reconsider their plans, as did a desire to improve the performance of the university’s sports teams. The success of Idaho State University’s Holt Arena (1970) was also a factor; NAU’s Big Sky Conference competitor, Idaho State had built the first enclosed college stadium in the country. All these factors led NAU to expand plans for a larger facility that could accommodate a wider range of sports, including football, which was then being played outdoors at Lumberjack Stadium. In 1975, the Arizona Lumber and Timber Company donated a 26-acre parcel near the intersection of South San Francisco Road and East Pine Knoll Drive, in an undeveloped area that would become NAU’s South Campus.
Designed by the Phoenix-based architectural firm Rossman and Partners and built by the Mardian Construction Company at a cost of $8 million, the Skydome was the third indoor, multi-use football stadium in the Big Sky Conference, following the Holt Arena at Idaho State and the Kibbie Dome (1975) at University of Idaho. Significantly, however, neither of these enclosed arenas is a domed structure and only the Skydome is a circular arena. Engineered by Western Wood Structures of Portland, Oregon, the Skydome’s structure took advantage of the natural topography to defray costs: the dome rests upon a natural amphitheater of excavated stone which eliminated the need to construct a costly supporting wall. The dome itself is composed of a triangulated grid system of glue-laminated wooden beams produced by Unadilla Laminated Products in New York. The space encloses 272,000 square feet with a diameter of 502 feet and a height (at the dome’s apex) of 142 feet. The Skydome’s main floor is 97,000 square feet.
The Skydome was named for J. Lawrence Walkup (1914–2002) who served as NAU president from 1957 to 1979 and spearheaded the stadium’s construction. Originally seating 15,300 spectators, the facility was immediately popular with students and the broader northern Arizona community. Although primarily the home of the Lumberjacks, NAU’s football and basketball teams, the Skydome regularly accommodates other university sporting events, including indoor track and field, soccer, tennis, volleyball, and weight lifting. It is also the venue for commencements, major concerts, and numerous university and community events. Between 2010 and 2011, the facility underwent a major $26 million renovation that reduced its permanent seating capacity to 10,000, although 1,230 additional patrons can be seated on portable bleachers.
References
Drickamer, Lee C., and Peter J. Runge. Northern Arizona University: Buildings as History. Tucson: University of Arizona Press, 2011.
“Northern Arizona University, 1899-1999: Portrait of a Century: Buildings.” Northern Arizona University Cline Library, Special Collections and Archives. Accessed May 1, 2016. http://library.nau.edu/.
Van Sickel, Charlie. “NAU brought the Big Sky indoors… cheaply.” The Spokesman-Review(Spokane, WA), January 10, 1982.











