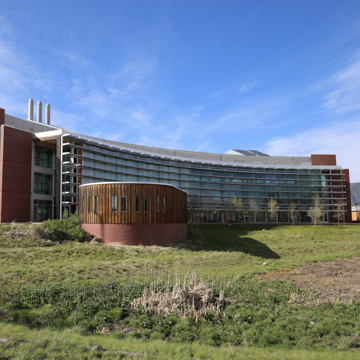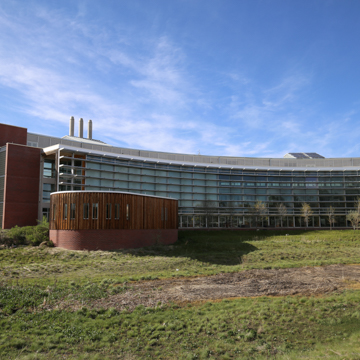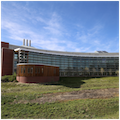Located on a prominent site at the northwest corner of University Drive and Knoles Drive, two major campus thoroughfares, the gently curving Applied Research and Development (R&D) Building is the work of a cadre of designers, including the Tucson, Arizona–based Burns and Wald-Hopkins Shambach Architects in collaboration with the British architectural firm Michael Hopkins and Partners and ARUP, the structural engineering firm that came to international attention with its work on the Sydney Opera House (1957–1973). Kitchell Contractors erected the academic building between 2004 and 2006. The contemporary design was intended to be as sustainable and environmentally sensitive as possible, and for their efforts, the designers received the U.S. Green Building Council’s highest (platinum) rating for sustainability. In fact, NAU’s Applied R&D Building is among the most sustainable buildings ever rated by the LEED system and uses 89 percent less energy than a typical building.
To accomplish this feat in a 59,821-square-foot building, the designers ensured that 90 percent of waste materials generated during construction were recycled rather than landfilled; that 30 percent of the construction materials came from recycled products (including insulation from reused denim jeans); and that 57 percent of the construction materials were produced or manufactured locally. The three-story concrete building with a brick, glass, and steel skin features wood harvested from a certified renewable forest in Arizona, while the concrete contains 40 percent fly ash, waste from coal-fired electric plants.
The tenuous, arcing skeleton housing a three-story curved atrium and open plan was sited facing south, taking advantage of the sun’s natural trajectory and enabling passive heating measures. Located in a semi-arid desert at high altitude (7,000 feet above sea level), the building is affected by wide temperature swings, which could mean using more energy to regulate interior climates. The building’s materiality and its position capture heat from the sun in the winter months, along with natural sunlight, which, in turn, reduces the need for electricity and energy. Automated shades keep the interior cooler in summer. A 160-kilowatt photovoltaic panel system produces up to 20 percent of the building’s electricity using solar energy, while roof-mounted solar thermal panels act as an emergency heating system. The triple-glazed windows on the north elevation reduce energy loss, while a green roof on the conference unit further insulates the building. Reclaimed water is used to flush the toilets and irrigate the native vegetation in the surrounding landscape. Pervious concrete parking areas allow stormwater to drain efficiently.
References
ARUP. “Northern Arizona University Applied R&D Facility.” ARUP Projects. Accessed May 1, 2016. http://www.arup.com/.
Drickamer, Lee C., and Peter J. Runge. Northern Arizona University: Buildings as History. Tucson: University of Arizona Press, 2011.
“Northern Arizona University, 1899-1999: Portrait of a Century: Buildings.” Northern Arizona University Cline Library, Special Collections and Archives. Accessed May 1, 2016. http://library.nau.edu/.

















