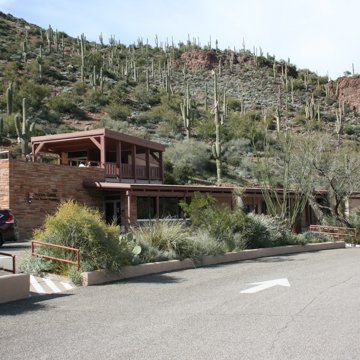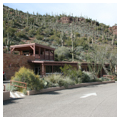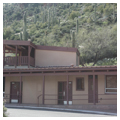Visitation to the Tonto National Monument increased rapidly in the postwar years, spurring the need for updated facilities for both tourists and park employees. The first park ranger’s house was built in 1950, while the National Park Service erected a new visitors’ center between 1963 and 1964 as part of its Mission 66 building program. Designed by in-house architect Cecil Doty and the Western Office of Design and Construction (WODC), the modernist building is a two-story edifice with a ceramic tile-clad, flat roof. The irregularly shaped envelope features a stepped facade and glass-paneled walls on the upper deck that afford expansive views, while the east elevation exhibits a stone veneer as well as stuccoed concrete blocks, adding a textured materiality to the whole. Both exterior finishes nicely blend with the natural environment, while laminated beams reference the prehistoric viga-and-latía roof construction of the Salado ruins. Built into the slope of the canyon wall, the Puebloan-influenced visitor center offers a visual connection to the Lower Ruin directly above while acting as an anchor at the trailheads of two switchback paths leading up to the sites. The Tonto National Monument Visitor Center is one of approximately 50 visitor centers that Doty designed, and it embodies Mission 66 principles and mid-century modernism.
References
Allaback, Sarah. Mission 66 Visitor Centers: The History of a Building Type. Washington, D.C.: United States Department of Interior National Park Service, 2000.
Ewing, Cinda. “New Administration Building at Tonto.” Cliff Notes: The Official Newspaper of Tonto National Monument10 (2012–2013): 1.
Wheaton, Rodd L., “Tonto National Monument Visitor Center,” Gila County, Arizona. National Register of Historic Places Registration Form, 2007. National Park Service, U.S. Department of the Interior, Washington, D.C.

















