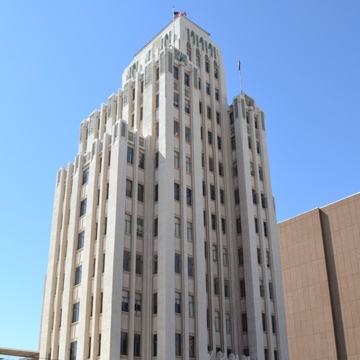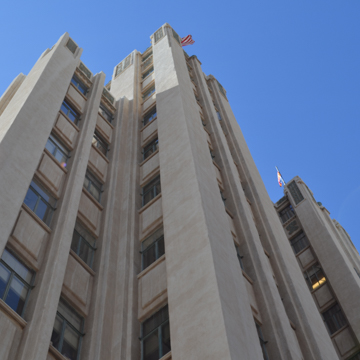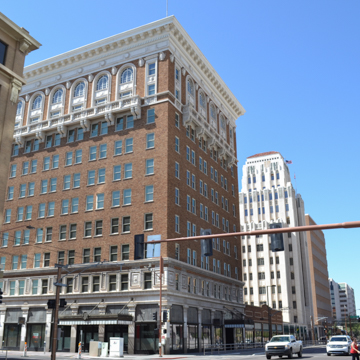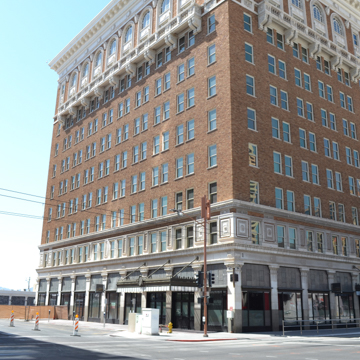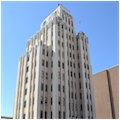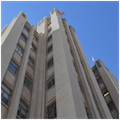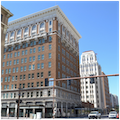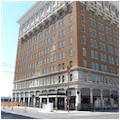Situated in the heart of Phoenix’s central business district, the ten-story Luhrs Building was both the city’s tallest structure upon its completion in 1924 and the largest commercial building between El Paso and Los Angeles. In 1929, the 14-story Luhrs Tower was completed on the same block; 185 feet tall, the tower was the tallest in the Southwest until well after World War II. Trost and Trost of El Paso designed both buildings under the aegis of George H.N. Luhrs and his son, George Jr., although the elder Luhrs would not live to see the tower completed. The buildings reflect not only the commercial development of Phoenix during the 1920s, but also the stylistic evolution of skyscraper design from classicism to modernism in the first few decades of the twentieth century.
Luhrs, a German immigrant and wheelwright, established a blacksmithing and wagon-making enterprise with partner Newell Herrick in the growing community of Phoenix in 1878. In 1882, they purchased a city block in the center of the town site bounded by Jefferson Street on the north, Central Avenue on the east, Madison Street on the south, and First Avenue on the west. Their initial aim was to convert the block into a campground. Later, they built a corral and livery stable, followed in 1887 by the Commercial Hotel (Luhrs Hotel, demolished 1981) located catty-corner to their property on the northeast corner of Central Avenue and Jefferson Street. Luhrs bought Herrick’s interests in 1890 and assumed sole ownership and management of the properties, emerging as one of Phoenix’s major commercial real-estate developers and community leaders. Prompted by the town’s population and business boom, Luhrs developed his property with the Luhrs Central Building at 132 South Central Avenue (on the northwest corner of Central Avenue and Madison Street) in 1913–1914. The two-story Beaux-Arts structure was one of Phoenix’s few terra-cotta buildings until its demolition in 2012. In 1923–1924, Luhrs added the Luhrs Building at the southwest corner of Central Avenue and Jefferson Street. The third major structure on the property was the Luhrs Tower (1929) at the southeast corner of First Avenue and Jefferson Street.
Designed and built five years apart, the Luhrs Building and the Luhrs Tower exhibit sharply contrasting architectural styles and materiality, reflecting changing tastes in skyscraper design in the intervening years. They also reflect the competent versatility of Trost and Trost. Founded by Henry Trost, the firm designed civic, commercial, educational, and residential buildings in a variety of mainstream styles throughout the Southwest. Trained in Chicago, Trost lived and worked in Tucson for some years and is recognized as a pioneer in adapting building to a desert environment. In these buildings for the Luhrs, one sees the breadth and evolution of Trost and Trost’s architectural vocabulary.
Executed in the Second Renaissance Revival style, the Luhrs Building features classical tripartite composition with a distinct base, midsection or shaft, and cornice. The base has granite pilasters, the L-shaped, red brick shaft area incorporates a window for every office, and capping the building is a heavy cornice defined by sculptural modillion and dentil bands. Its companion, the cast-in-place concrete Luhrs Tower, is a regional variation of the Art Deco idiom, known as Pueblo Deco because of decorative elements derived from the Spanish Colonial Revival. Exhibiting the influence of Eliel Saarinen’s Tribune Tower design, the tower emphasizes verticality with its piers and window panels as well as its stepped-back upper floors. Chevron motifs mix with floral patterns at the apex of the tower. At street level, cast-iron grilles and marble facings accentuate the storefronts. The reinforced concrete tower was designed with inner and outer walls intended to insulate the building by trapping air in the cavity between the walls. Inside, the relatively small lobby features imported French marble wainscoting, brass elevator surrounds, and an elaborately stenciled Spanish Colonial–style ceiling.
Both buildings played a strategic role in Phoenix’s commercial development. For nearly 50 years, the Luhrs Building housed the private, men only, Arizona Club, to which most of Phoenix’s business and policy leaders belonged at one time or another. Housed in the building’s top four levels, the club included rooms for overnight stays on floors seven and eight with most equipped with a bath or shower; the ninth floor featured an office, lounge, library, billiards room, and, for a time, slot machines. The tenth floor had an arched ceiling 22 feet in height, crystal chandeliers, dining rooms, and a kitchen. Partitions between the dining rooms could be removed to create a single space for larger events.
In addition to the three major buildings, the Luhrs’ block included the low-rise Arcade (1923) at 45 West Jefferson Street, a scaled-down version of the brick Luhrs Building and the Luhrs Tower Annex (1950), an extension of the tower’s first two floors that mimics the tower’s style and extends along First Avenue south to the alley. The Arcade, which housed a U.S. Army induction center during World War II, was used as a U.S. Post Office Station until 1980. Over the years, it has been altered into a maze of multi-directional corridors, staircases, and even a tunnel, all connecting the Luhrs Tower and Luhrs Building. A parking center, a nondescript 1,000-car capacity garage, was completed in 1958.
George Luhrs Jr. sold the entire city block to investors in 1976, but the family name remains. After a brief period of abandonment, the Hansji Company of California purchased the building and thoughtfully restored the Luhrs Building, the Luhrs Tower, and the Arcade, christening the block as “Luhrs City Center.” Now under different ownership, the buildings form a mixed-use complex of retail and office space.
References
Elmore, James W., FAIA, ed. A Guide to the Architecture of Metro Phoenix.Phoenix: Central Arizona Chapter, American Institute of Architects, 1983.
Engelbrecht, Lloyd, and June-Marie. Henry C. Trost: Architect of the Southwest.El Paso: El Paso Public Library Association, 1981.
Henry C. Trost Historical Organization. Accessed August 8, 2014. http://www.henrytrost.org/.
Patterson, Ann, and Mark Vinson. Landmark Buildings: Arizona’s Architectural Heritage.Phoenix: Arizona Highways, 2004.
“Preliminary Inventory of the George H. N. Luhrs Papers, 1847-1997.” Arizona State University Libraries Arizona Collection. Accessed January 16, 2015. http://www.azarchivesonline.org/.
Whiffen, Marcus, and Carla Breeze. Pueblo Deco: The Art Deco Architecture of the Southwest.Albuquerque: University of New Mexico Press, 1984.














