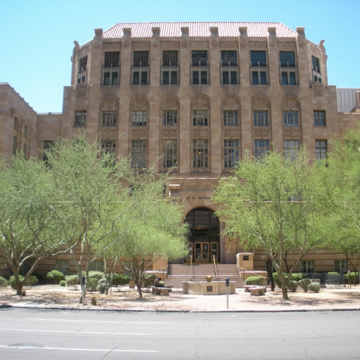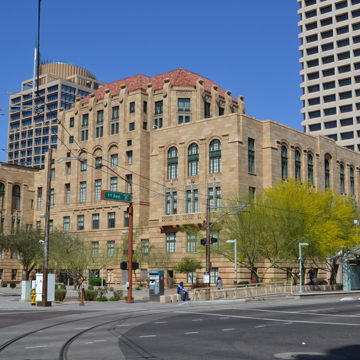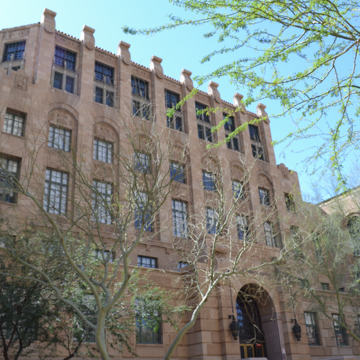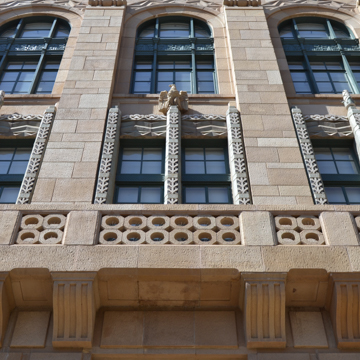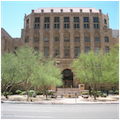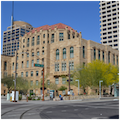You are here
City and County Building
The City and County Building is prominently situated in the heart of downtown Phoenix, marking the transition from the city’s commercial center to its governmental “mall.” Completed in June 1929, the building also embodies the economic and urban aspirations of Phoenix and Maricopa County just before the onset of the Great Depression severely dampened civic optimism. Architecturally, the building is a notable example of the so-called “Pueblo Deco” style, a Southwestern regional variation of Art Deco.
Built at an original cost of $1.2 million, the structure was erected jointly by the city and the county, with each local government retaining its own architect. In 1927, after touring eastern and southern states to study the latest examples of courthouse design, the Maricopa County Board of Supervisors held a design competition for the new Phoenix facility. Of the seven submitted plans, three came from local Phoenix firms: Fitzhugh and Byron, Lescher and Mahoney, and V.O. Wallingford. The other four submissions came from architects throughout the south and west: Trost and Trost of El Paso, a leading architectural firm in the region; Henry T. Phelps of San Antonio, who designed a number of Texas courthouses; William N. Bowman of Denver, designer of the Yavapai County Courthouse in Prescott; and Edward F. Neild of Shreveport. The county supervisors selected Neild, whose Caddo Parish Courthouse in Shreveport had impressed them during their tour. The city selected Lescher and Mahoney, who dominated Arizona’s civic architecture in the 1920s and were responsible for many of the state’s public buildings. Ultimately, Neild was put in charge of the building’s general exterior appearance with Lescher and Mahoney supervising the interior design—though the sculpted phoenix birds flanking the western city hall entrance came out of their office.
Occupying Block 76 of the original Phoenix town site, the H-shaped structure is, functionally, two distinct buildings serving the city and county respectively. With a six-story central tower dominating the composition, and two projecting four-story wings, it presents wide and imposing facades on Washington Street to the north, where the main entrance to the county’s portion of the building is located, and on Jefferson Street to the south. The entrance to the city hall was on Second Avenue; this west facade constituted the building’s third primary elevation. Interior circulation centered on a longitudinal east-west corridor through the building. Occupying two-thirds of the building (the central tower and the east wing), the county spaces included administrative offices, courts, and a jail on the fifth and sixth floors; occupying the building’s remaining third (the west wing) were all of the city’s offices and the Phoenix justice of the peace.
Neild’s exterior recalls his scheme for the Caddo Parish Courthouse, but the City and County Building exhibits a flamboyant mixture of Beaux-Arts and Spanish Colonial Revival styles with whimsical Art Deco decorative motifs characteristic of the Pueblo Deco style. In addition to typical deco motifs like chevrons and wave patterns are stylized birds and floral and geometric shapes that were directly inspired by the southwest region. The building was constructed of poured-in-place reinforced concrete, supplemented by pink granite, bronze doors, cast-iron window surrounds, and granite steps. It also features rusticated terra-cotta, sandstone-like exterior panels, and a hipped roof in seven shades of red clay tile. Scrolls cap the pilasters encircling the central tower. The interior is Spanish Colonial Revival throughout.
The City and County Building served its original dual function until 1963, when the city hall moved into the new Phoenix Municipal Building (now the Calvin C. Goode Building). Maricopa County moved many of its offices to the new Maricopa County Governmental Complex in 1964, although the old building continues to house several divisions of the Superior Court, including the probate courts and registrars. In 1987, following a $1.8 million renovation supervised by the Orcutt-Winslow Partnership, the city hall portion of the building became the headquarters for Phoenix’s Sister City program with meeting rooms for various public and civic functions. In 2004 Gerald Doyle and Associates with Swan Architects completed the rehabilitation of the larger county courthouse portion with 13 restored courtrooms along with support facilities. New air conditioning, electrical, and fire suppression systems were installed throughout while new offices and reception areas were added. Restoration efforts included the cleaning of the marble borders as well as the colorful ceramic tiles on the risers in the entry’s circular staircase. Since 2012, the building has housed the Maricopa County Justice Museum, which preserves the jail associated with the 1966 Miranda v. Arizona Supreme Court case.
References
Doyle, Gerald A., “Maricopa County Courthouse,” Maricopa County, Arizona. National Register of Historic Places Registration Form, 1988. National Park Service, U.S. Department of the Interior, Washington, D.C.
Elmore, James W., FAIA, ed. A Guide to the Architecture of Metro Phoenix. Phoenix: Central Arizona Chapter American Institute of Architects, 1983.
Patterson, Ann, and Mark Vinson. Landmark Buildings: Arizona’s Architectural Heritage. Phoenix: Arizona Highways, 2004.
Whiffen, Marcus, and Carla Breeze. Pueblo Deco: The Art Deco Architecture of the Southwest. Albuquerque: University of New Mexico Press, 1984.
Writing Credits
If SAH Archipedia has been useful to you, please consider supporting it.
SAH Archipedia tells the story of the United States through its buildings, landscapes, and cities. This freely available resource empowers the public with authoritative knowledge that deepens their understanding and appreciation of the built environment. But the Society of Architectural Historians, which created SAH Archipedia with University of Virginia Press, needs your support to maintain the high-caliber research, writing, photography, cartography, editing, design, and programming that make SAH Archipedia a trusted online resource available to all who value the history of place, heritage tourism, and learning.














