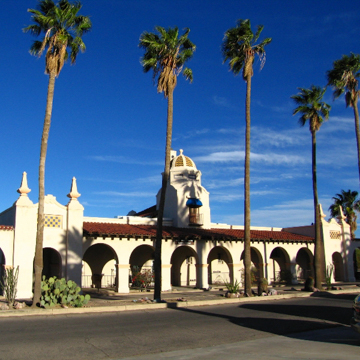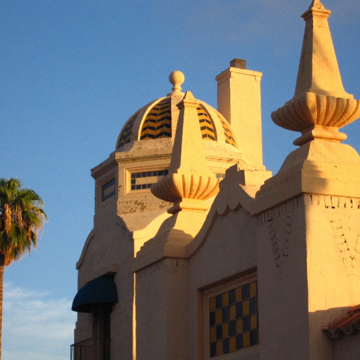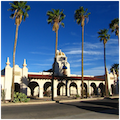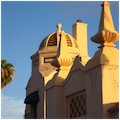You are here
Town Center
Designed by Minneapolis-based architects William M. Kenyon and Maurice F. Main in 1914 and completed in 1917, the town center is the focal point of the planned community of Ajo. It consists of a commercial block with an arcade in the Spanish Colonial Revival style connecting the post office and various businesses. At the closed end of a palm-lined, U-shaped plaza stands the impressive 1916 train depot, also in the Spanish Colonial Revival style, adorned with arched openings, tile roof, and a ceramic-tiled dome.
Writing Credits
If SAH Archipedia has been useful to you, please consider supporting it.
SAH Archipedia tells the story of the United States through its buildings, landscapes, and cities. This freely available resource empowers the public with authoritative knowledge that deepens their understanding and appreciation of the built environment. But the Society of Architectural Historians, which created SAH Archipedia with University of Virginia Press, needs your support to maintain the high-caliber research, writing, photography, cartography, editing, design, and programming that make SAH Archipedia a trusted online resource available to all who value the history of place, heritage tourism, and learning.






