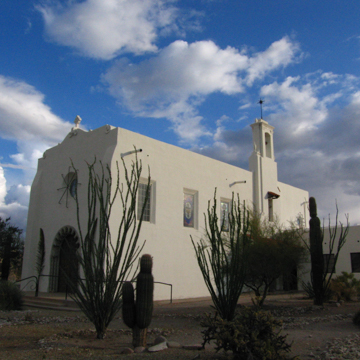The United Methodist Federated Church occupies a trapezoidal block opposite the Immaculate Conception Catholic Church, and both structures frame the western edge of the central plaza, opposite the train station. Designed in 1926 by the Phoenix-based architectural firm Lescher and Mahoney, United Methodist is constructed of hollow, structural clay tile covered in whitewashed stucco. The church exhibits a minimalist version of the Mission Revival style, with little ornamentation save for the sculpted parapet and the arched, carved entry surround. Lescher and Mahoney replicated Spanish Colonial architectural elements in the church with some historical accuracy, such as the associated convento and courtyard and the deep-set fenestration.
You are here
Federated Church
1926–1927, Lescher and Mahoney. 101 Lomita Ave.
Coordinator:
R. Brooks Jeffery
Jason Tippeconnic Fox
If SAH Archipedia has been useful to you, please consider supporting it.
SAH Archipedia tells the story of the United States through its buildings, landscapes, and cities. This freely available resource empowers the public with authoritative knowledge that deepens their understanding and appreciation of the built environment. But the Society of Architectural Historians, which created SAH Archipedia with University of Virginia Press, needs your support to maintain the high-caliber research, writing, photography, cartography, editing, design, and programming that make SAH Archipedia a trusted online resource available to all who value the history of place, heritage tourism, and learning.














