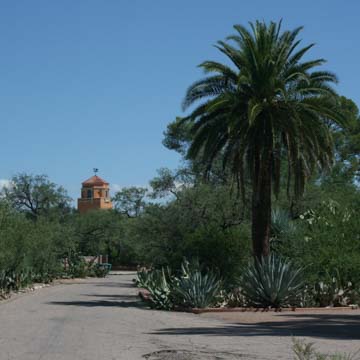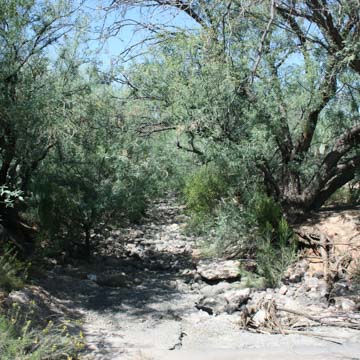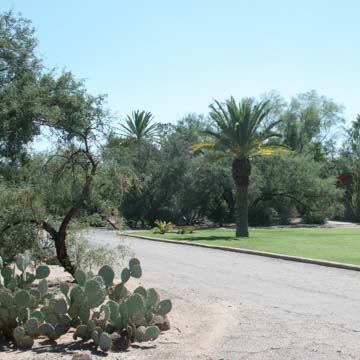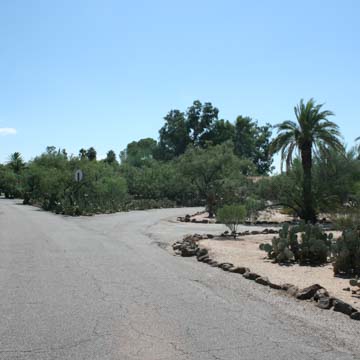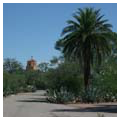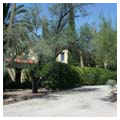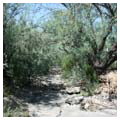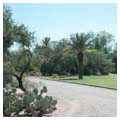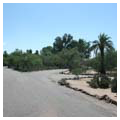You are here
Colonia Solana
Colonia Solana, designed in 1928, is Tucson’s first picturesque subdivision design to embrace its site’s existing topography and desert vegetation. The residential enclave’s asymmetrical platting, desert plantings, and coherent architectural policy were a departure from earlier and later subdivisions predicated upon a uniform grid with diverse housing stock fronted by green lawns and exotic flora. Colonia Solana influenced the non-gridiron design of other contemporary developments in the city, including the Country Club Homesite (1928), the Catalina Foothills Estates (1930), and Terra DeConcini (1937), and it exemplifies suburbanization in the United States during the interwar decades.
The clearly defined residential neighborhood is bounded on the north and west by major thoroughfares and on the south and east by park land. Although sprawl has since enveloped the district, in 1926 when real-estate developer Harry E. Bryant purchased 158 acres on the city’s eastern outskirts for $40,000, nothing occupied the flat, sparsely vegetated landscape save the construction site for the El Conquistador Resort Hotel (1925–1928) to the northeast, across Broadway Boulevard. The El Conquistador, designed by Annie Graham Rockfellow, Tucson’s first woman architect, was the city’s most ambitious bid to date to enter the winter resort industry, and it underscored the suburban housing boom that Tucson witnessed in the late 1920s. When Bryant platted his subdivision, the Williams Addition (1927), which offered expansive lots for grand houses regulated by design restrictions, was already under construction farther east on Broadway. Proposed for a site directly to the north was the formally arranged, City Beautiful–inspired El Encanto Estates (1929), to which Colonia Solana’s picturesque design would act as a counterpoint. To compete in this heady market and to attract affluent buyers, Bryant envisioned a distinctive community protected by comprehensive deed restrictions and he hired Stephen Child, a San Francisco–based landscape architect, to create the master plan.
Born in Boston, Child (1866–1936) completed a civil engineering degree at Massachusetts Institute of Technology in 1888. After working in this profession for over a decade, in 1901 he studied landscape architecture and city planning at Harvard University when Frederick Law Olmsted Jr. was teaching there. Child must have been familiar with the famed oeuvre of the Olmsteds. Indeed, Colonia Solana’s picturesque design has been compared with the suburb of Riverside, Illinois, designed by the elder Olmsted in 1869. Picturesque suburbs are descended from eighteenth-century English estate gardening traditions, and their application to subdivision design was promulgated throughout America in the mid- to late nineteenth century by Andrew Jackson Downing, Calvert Vaux, and Olmsted Sr.—a tradition carried on by Olmsted’s sons in the early twentieth century. Among the typical features of picturesque suburban plans that Child deployed in Colonia are gentle curves rather than rectilinearity, the retention of native plantings and mature trees, the prevalence of open space mixed with patches of wilderness, designs utilizing natural topographic features, setbacks for houses, and the intelligent adaptation of low-lying areas for drainage. These elements are also found in Child’s other town plans, including Indianhead and Aberdeen in Maryland, Dahlgren in Virginia, and Stamford, Connecticut.
At Colonia Solana, Child retained the meandering Arroyo Chico that bisects the neighborhood diagonally, accentuating it by creating a desert riparian zone with clustered plantings of saguaro, ocotillo, barrel cactus, various broad-leafed opuntias, night blooming cactus, jumping cholla, cane cactus, pricklypear, passajo, native Palo Verde, greasewood, mesquite, and sagebrush taken from the open desert. Child set aside 9.4 acres of the total site for open space, mostly configured as small, triangular parks at the intersections of neighborhood streets; these were also landscaped naturalistically with volcanic boulders and local plants. Bryant planted rows of palms along the streets, but only a few specimens along Avenida de Palmas remain. Although communal spaces had desert landscaping, individual lots were maintained by the homeowners, who generally chose broad front lawns of Bermuda grass and rear gardens with exotic shrubs, specimen trees, and privacy hedges of oleander or privet. Despite these private areas of non-native landscaping, the desert vegetation predominates and serves as a unifying element throughout the subdivision. In the decade prior to World War II, Colonia Solana was one of the three most desirable addresses in the city, appealing to prominent Tucsonans by promising a desert wilderness, albeit a cultivated one, so near an urban core.
Colonia Solana’s most distinctive feature is its gently arcing, concentric streets that create 116 irregularly-shaped, non-parallel lots. Child’s plan called for narrow (16-foot) concrete streets flanked by 4.5-foot-wide cement gutters for drainage. These gutters were never built and today, the streets are paved in asphalt. Only a few lots were combined to create two-acre parcels; most lots average one or one-half acres. The low-density, single-family houses are sited with 50-foot setbacks from the streets and 25-foot setbacks from adjacent property lines, which is more restrictive than in other contemporary neighborhoods, such as El Encanto. Lots cost between $4,000 and $5,000, and deed restrictions requiring minimum construction costs of $10,000 were enforced, ensuring that only affluent people would purchase in the neighborhood. All construction—from garden walls to ancillary structures—was subject to height restrictions and review by an in-house architect. From 1939 through 1960, Tucson’s leading modernist architect, Arthur T. Brown, ensured a consistent standard in quality design and construction in Colonia Solana.
The 33 houses built before World War II exhibit revival idioms prevalent in that period, including Spanish Colonial Revival, Pueblo Revival, and Mission Revival styles. Typically, the single-story masses are composed of thick adobe brick or mud adobe walls clad in brick or stucco and capped with Spanish tile or wood shingle roofs. Carved wooden doors accompany wooden or steel fenestration. Enclosed patios, ramadas, pergolas, and courtyards are common, as are decorative elements such as wrought-iron grills, colorful tile murals, and fountains. Speculative builder George B. Echols erected the largest house, the two-story “El Deseo Real,” while Tucson’s most prominent architects desig ed houses in the affluent neighborhood, including Anne Rysdale (who built 21 houses); Josias Joesler (four) and Arthur T. Brown (five). Roy Place was responsible for the Pattison House and he also redesigned the El Conquistador Water Tower in a Spanish Colonial Revival style. Deed restrictions along with architectural review helped to control appearances and established a visually cohesive residential neighborhood.
Development slowed during the Great Depression and halted entirely during World War II. When the pace of development picked up again postwar, the dominant architectural expression shifted to the Ranch, International, and Mid-Century Modernist styles. Development slowed again after the 1960s, as land became scarce, but a few residences were built in the early 1980s. Because of its design integrity as well as its significance as the first picturesque suburb in Tucson, Colonia Solana was listed on the National Register of Historic Places in 1989. It remains a vibrant community today.
References
Comey, Ralph, “Colonia Solana Residential Historic District,” Pima County, Arizona. National Register of Historic Places Registration Form, 1989. National Park Service, U.S. Department of the Interior, Washington, D.C.
Nequette, Anne M., and R. Brooks Jeffery. A Guide to Tucson Architecture. Tucson: University of Arizona Press, 2002.
The Cultural Landscape Foundation. “Picturesque Suburb.” Accessed August 8, 2015. www.tclf.org.
Writing Credits
If SAH Archipedia has been useful to you, please consider supporting it.
SAH Archipedia tells the story of the United States through its buildings, landscapes, and cities. This freely available resource empowers the public with authoritative knowledge that deepens their understanding and appreciation of the built environment. But the Society of Architectural Historians, which created SAH Archipedia with University of Virginia Press, needs your support to maintain the high-caliber research, writing, photography, cartography, editing, design, and programming that make SAH Archipedia a trusted online resource available to all who value the history of place, heritage tourism, and learning.














