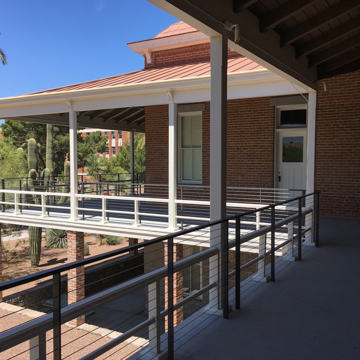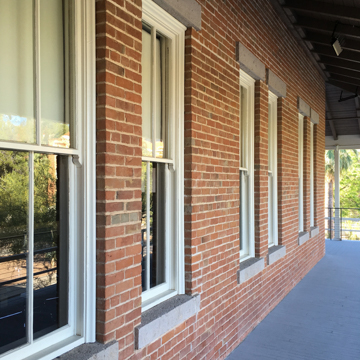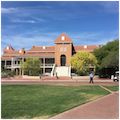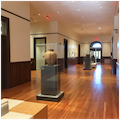You are here
Old Main
Old Main was the first permanent building at the University of Arizona and remains the iconic axial center around which the entire campus has developed. Designed by James Creighton in 1887 and completed in 1891, Old Main represents a hybrid expression typical of Arizona’s pre-statehood era, combining imported stylistic elements with vernacular adaptations to the harsh desert climate.
Creighton was a prominent Phoenix architect who had come to Arizona in 1881 and was responsible for many important buildings in what was then the Arizona Territory, including Phoenix City Hall and the Pinal County Courthouse, as well as military forts, schools, hotels, and residences. Originally designed as the Mines Building to train engineers for Arizona’s largest industry, and later called University Hall, it once housed all functions of the university. This impressive and lofty two-story building blends a Queen Anne architectural vocabulary of stone and brick walls, wooden posts, high-pitched roofs, and chimneys, with climate-conscious features such as its partially sunken ground floor, shaded veranda that surrounds the entire building, and tall, double-hung windows.
The cruciform plan of Old Main creates two axes that provided multiple development options for future campus growth. The two intersecting hallways on the main public level create four quadrant areas historically used for classrooms, offices, and meeting rooms. As the campus evolved, Old Main remained its focal center as the visual terminus of the campus’s historic western entrance and the current eastern entrance facing the half-mile-long mall, the university’s central open space.
The building has survived many threats of demolition. The 1919 campus master plan proposed the building’s removal and replacement with a landscaped oval. In 1938, the building was declared unsafe by a city building inspector and remained unused until 1942, when the U.S. Navy invested in its upgrading as a wartime indoctrination and training center. During the 1960s, a local editorial called it a “useless eyesore that should be torn down to make way for progress.” Concerned alumni and preservationists have consistently rallied in its defense and the tide turned when it was listed in the National Register of Historic Places in 1972. Multiple minor preservation efforts since then culminated in the 2012–2014 exterior restoration and interior rehabilitation by Tucson architectural firm Poster Frost Mirto. This project retained the building’s cruciform-quadrant plan and, as a testament to its recognition as the university’s most iconic building, the president’s office has once again returned to Old Main.
References
Ball, Phyllis. A Photographic History of the University of Arizona, 1885-1985. Tucson: University of Arizona Foundation, 1987.
Giebner, Robert, et al. Look around Arizona! Architectural Guide to the University of Arizona Campus Historic District. Tucson: College of Architecture, University of Arizona, 1987.
Nequette, Anne M., and R. Brooks Jeffery. A Guide to Tucson Architecture. Tucson: University of Arizona Press, 2002.
Writing Credits
If SAH Archipedia has been useful to you, please consider supporting it.
SAH Archipedia tells the story of the United States through its buildings, landscapes, and cities. This freely available resource empowers the public with authoritative knowledge that deepens their understanding and appreciation of the built environment. But the Society of Architectural Historians, which created SAH Archipedia with University of Virginia Press, needs your support to maintain the high-caliber research, writing, photography, cartography, editing, design, and programming that make SAH Archipedia a trusted online resource available to all who value the history of place, heritage tourism, and learning.










