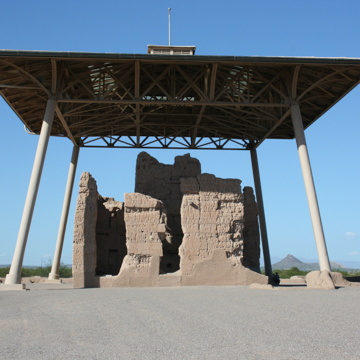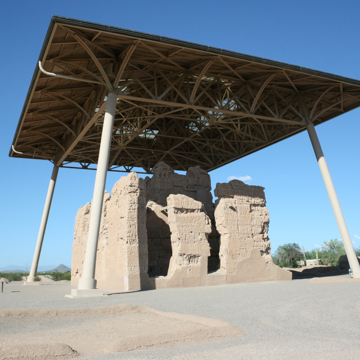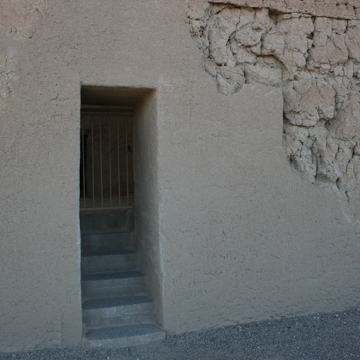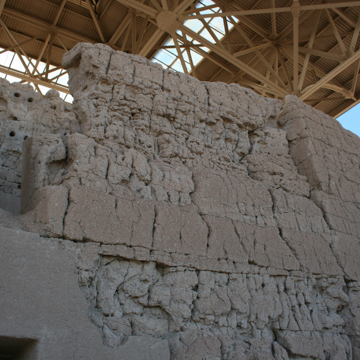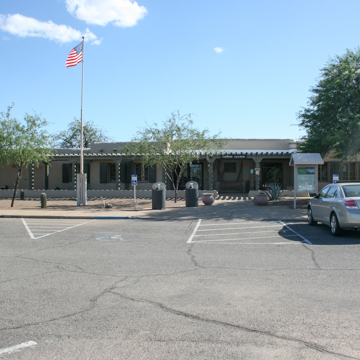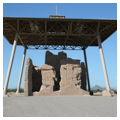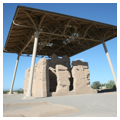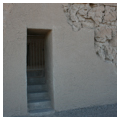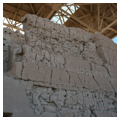The vestiges of Casa Grande, near Phoenix, are one of the few prehistoric great house complexes erected by ancestral Sonoran Desert people (formerly called Hohokam) that still remains on the arid southern Arizona landscape. The ruins and surrounding acreage became the first government-administered, aboriginal cultural reserve in the United States when President Benjamin Harrison declared it as such in 1892. In 1918, Woodrow Wilson designated it a National Monument, at which time it was conveyed to the National Park Service (NPS).
The ancestral Sonoran Desert people were a prehistoric agricultural society native to the Sonoran desert. Known for their extensive irrigation systems, the ancestral Sonoran Desert people began congregating in larger settlements in the middle of the twelfth century. They left behind multi-story towers, known as “big” or “great” houses, that were likely ritual centers for the culture’s elites, and may have also functioned as astronomical observatories. Archaeologists have surmised that Casa Grande was erected in a single episode, and that the great house would have originally loomed four stories over the desert plain as a three-story edifice built atop an artificially filled single-story platform. This would have required pre-technological builders to transport some 600 roof beams, measuring nearly 13 feet long, from wooded areas located as far as 60 miles away, and to excavate over 1,440 cubic yards of clay loam in order to fashion the adobe comprising the building’s walls.
Located two miles south of the Gila River, the Casa Grande Ruins National Monument is a complex of structural ruins spread over 473 acres divided into two compounds. The great house is located in the southwestern corner of Compound A; Compound B to the north holds the ruins of a vast pyramidal structure. An oblong square in plan, the great house fronted a large plaza lined with secondary buildings. Composed of load-bearing adobe walls, the exterior was polished to a high sheen, not unlike pottery. The adobe blocks, created on-site, measured as large as three to five feet long, two feet high, and three to four feet thick. The rudimentary construction technique, known as pisé or rammed-earth, entailed caned formworks into which the clay mixed with sand or gravel would be molded. After being poured into the frames, the wet clay would be tamped by hand or with ramming poles. Despite the frames, the courses are uneven. The great house comprises five rooms, configured as three vertical spaces flanked on the north and south by horizontal volumes; the principle room, located in the center, spanned four stories in height, while the flanking rooms were three stories. Post-and-lintel doorways, averaging two feet wide and four feet high, accessed each room individually, although the central room was only accessible from the eastern, interior wall. Smaller, circular openings pierce the exterior walls on the uppermost story. Hewn, rounded timbers supported wooden ceilings; joists supported wooden floors which were also covered in clay. The interior walls were plastered with the same reddish clay used for the exterior patina.
The prehistoric culture’s zenith peaked circa 1350, after which population decreased and settlements dispersed. Oral tradition suggests this was due to aggressive incursions from neighboring native cultures; from that, archaeologists have speculated about the defensive nature of the great houses. By the mid-fifteenth century, the great houses near modern-day Phoenix and Tucson were abandoned, and the Pima and Tohono O’odham Natives first encountered by Spanish colonists a century later referred to the ancient inhabitants as Hohokam, translated as “those who have gone.”
Although early Spanish conquistadors may have encountered the ruins in the mid-sixteenth century, the first historic account of Casa Grande was written by Father Eusebio Francisco Kino in 1694. Further military and exploratory expeditions in the eighteenth and nineteenth centuries mentioned the site in records. By the 1880s, with the arrival of a nearby railroad and the creation of a connecting stagecoach road, the weathered and eroded mounds of Casa Grande had become a tourist destination, further threatened by looting, vandalism, and graffiti. Anthropologist Adolph Bandelier first visited the site in 1884, and it was excavated in 1888 by pioneer archaeologist Frank Hamilton Cushing. Publicity surrounding this early scientific inquiry led to a petition, presented by Massachusetts Senator George F. Hoar, to the U.S. Congress in 1889, calling for the preservation of the ruins. Restoration efforts began the following year, and in 1901, the General Land Office was given stewardship of the site, appointing Frank Pinkley as the preserve’s first custodian.
Under Pinkley’s aegis, a corrugated-iron roof atop redwood timbers was erected to shelter the structure in 1903, and restorations were undertaken simultaneously with excavations between 1906 and 1908. Bureau of Ethnology archaeologist Jesse Walter Fewkes uncovered the great house’s foundation and lower walls. When the newly designated National Monument was transferred to the NPS in 1918, Pinkley stayed on as the chief administrator of Southwestern Monuments, an office headquartered at Casa Grande. After establishing a camping area and digging wells, Pinkley oversaw the construction of the first permanent modern structure, a museum building, completed in 1922. Designed by Charles Punchard, an NPS landscape engineer stationed at Casa Grande, the 5-room, 50 x 22-foot adobe building with concrete foundation and floor was built at a cost of $1340.31.
The NPS undertook numerous construction projects during the 1930s. A sewer system, consisting of 430 feet of sewage line and a redwood septic tank, was completed in June 1930. In 1931 Thomas Vint, the director of the NPS Branch of Plans and Design, approved a master plan that included a 46-car parking area and an adjacent visitors’ center/administration office near the eastern entrance road and north of the museum. Also specified were two personnel residences, a tool shed, and a public comfort station. In accordance with the plan, the old museum was converted into a residence. A picnic area with 10 tables, 7 fireplaces, and 2 shelters was created north of the parking area. For security measures, a 45-inch-high woven- and barbed-wire fence suspended from steel posts was placed on the northern and eastern edges of the monument site. Albert Coplen of Mesa, Arizona, was awarded the contract to build all five support structures. In-house NPS architects designed them in a Pueblo Revival style to complement the setting and the older museum building. The L-shaped assemblage was sited just east of the great house compound’s boundaries. The new structures, completed in 1932, were built of adobe bricks made from the detritus and dirt Fewkes had excavated in 1906–1907.
In 1930 Pinkley’s metal ramada of 1903 blown off by high winds; a new shelter for the great house ruin was completed two years later. The new ramada, designed by Frederick Law Olmsted Jr. in 1928 and erected by the Allen Brothers, a bridge construction company based in Los Angeles, California, featured a steel, trussed hipped-roof supported by leaning posts. The transite-clad roof is pierced by glazed skylights, and features a copper-louvered ventilator on the ridgeline to reduce upward wind pressure, thus forestalling the potential of its being blown away. Upon completion, it measured 46 feet from ground to eaves, summiting at 69 feet above ground level. It was painted a sage green to complement the distant hills and native vegetation as well as to contrast with the burnt red of the ruin’s walls (the color was changed to tan in 1990).
Service roads and pedestrian paths were built in 1933. The New Deal brought additional activity: in 1934 and 1936 the Public Works Administration (PWA) and Civil Works Administration (CWA) undertook further structural work. Between 1937 and 1940, the Civilian Conservation Corps (CCC) built a series of storage and maintenance facilities southeast of the visitors’ center grouping. Built of adobe bricks, these CCC buildings also reflect the Pueblo Revival style utilized throughout the national monument. Construction ceased during World War II and was not resumed until the early 1960s as part of the NPS Mission 66 building campaign. At Casa Grande, these new projects included a visitors’ center designed by NPS architect Cecil Doty with alterations and additions by the Phoenix architectural firm Lescher and Mahoney in 1962–1963. The siting of the new visitor center changed the public approach from the original 1930s configuration. All other buildings erected by the NPS and the CCC remain in use into the twenty-first century.
References
Allaback, Sarah. Mission 66 Visitor Centers: The History of a Building Type. Washington, D.C.: United States Department of Interior National Park Service, 2000.
Clemensen, A. Berle. Casa Grande Ruins National Monument, Arizona: A Centennial History of the First Prehistoric Reserve 1892–1992: An Administrative History. Washington, D.C.: United States Department of the Interior National Park Service, March 1992.
Elliott, Melinda. Great Excavations: Tales of Early Southwestern Archaeology, 1888–1939. Santa Fe, NM: School of American Research Press, 1995.
Mindeleff, Cosmos. Casa Grande Ruin: Thirteenth Annual Report of the Bureau of Ethnology to the Secretary of the Smithsonian Institution, 1891–1892. Washington, D.C.: Government Printing Office, 1896.
National Park Service. “Casa Grande Ruins: History & Culture.” Accessed November 21, 2014. www.nps.gov.
Plog, Stephen. Ancient Peoples of the American Southwest. London: Thames and Hudson, 1997.














