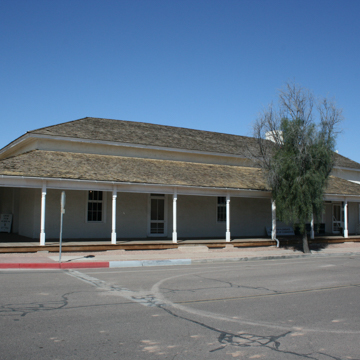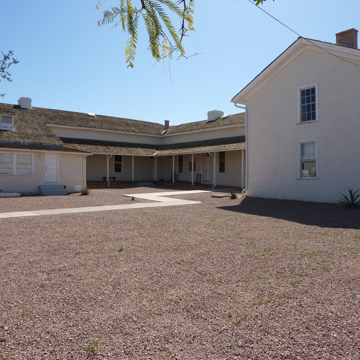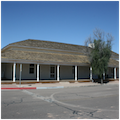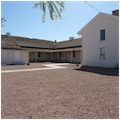You are here
First Pinal County Courthouse
Completed in 1878, the First Pinal County Courthouse in Florence is the oldest standing courthouse building in Arizona. Situated 60 miles southeast of Phoenix, Florence, one of the oldest Anglo-European settlements in Arizona, was once nicknamed the “garden city” for the cottonwoods that grew where the Gila River coursed through the desert. It was also known for its agricultural industry. In its heyday, the Pinal County Courthouse was Florence’s center of community activity: besides legal proceedings, it played host to scenes of vigilante justice as well as various forms of socialization, with the courtroom occasionally serving as a dance hall or a place of worship. Built during the Territorial Period (1863–1912), the courthouse is considered the largest extant adobe building dating from that time, and is typical of the period’s architectural style.
In 1866, Levi Ruggles founded a trading post in the vicinity and platted the town of Florence from the Chase Rancheria in 1867. Pinal County was formed in 1875, at which time Florence was named the county seat. The nascent county purchased a lot on the northwest corner of Fifth and Main streets for $1,100, and Ruggles supplied designs for a new courthouse (for a fee of $25). Ruggles had some experience with architectural design before coming west as a federal Indian agent and establishing a trading post near Florence. (He became the registrar of the United States Land Office, Gila District, in 1873 and served two terms in the Arizona Territorial Legislature). Construction commenced in 1877 and was finished the following year at a cost of $2,700.
Although Florence was only a decade old at the time of the courthouse’s completion, the governmental edifice joined a number of small adobe, Sonoran vernacular houses and commercial buildings. When Florence experienced an influx of Anglo-Europeans, who brought their building traditions with them, a hybrid architectural style —known regionally as Early Transitional (circa 1871–1880)—emerged, melding elements of Sonoran and Anglo-American design precedents. The First Pinal County Courthouse’s style is Early Transitional, and although it would have contrasted in appearance with the Sonoran vernacular as well as contemporaneous Anglo-American forms constructed of brick and frame, it fit into the amalgamated milieu of early Florence. Ruggles’ adobe courthouse melded the Sonoran qualities of materials and construction techniques, single-story scale, and U-shaped floorplan enclosing an interior courtyard with Victorian milled-wood elements including the wood-frame pitched roof, high ceilings, and interior detailing.
The original floorplan contained seven rooms on the ground level with one second-story room built above the west wing. The first-floor program included a long rectangular courtroom fronting Main Street, the adjacent judge’s chambers to the north, the district attorney’s office, and the treasurer’s office. The jail, a small windowless room, was a separate building in the rear courtyard; prisoners were chained to a boulder in the dark interior, and burlap covered the entrance. In 1882, the northwest end was converted into a one-room jail, while the sheriff had his office in the southwest corner. One of the offices was used as a records archives beginning that year. The second-story housed a jury room and quarters for visiting officials.
The foundation stem walls consist of fired bricks and mortar, laid atop a foundation trench filled with river rocks. The two-foot-thick exterior walls consist of unfired adobe bricks, dug locally and hand-formed, and rammed earth. Much of the plastered interior walls and millwork remain intact. Wood was used sparingly, as it had to be brought in from distant mountains, yet the roof trusses, doors, molding and surrounds, and the flooring were carved from pine. Exterior door lintels and window frames were painted white to contrast with the earthen-colored walls. Both interior and exterior doors feature double-light transoms, while the double-hung sash windows have four-over-four lights. The shallow pitch of the shingled roof emphasized the horizontality of the low-slung building, with the only vertical elements being the three chimney stacks that pierced the ridgeline.
The edifice served as a courthouse from 1878 until 1891, when a larger, red brick, Second Empire courthouse with a clock tower was erected nearby, on North Pinal and Eleventh streets. The first courthouse was converted into a county hospital, which operated until 1938. Several renovations occurred during that time, including the plastering and whitewashing of the exterior. In 1909, a deep, wraparound veranda was added to nearly all of the elevations; its sloped, shingled roof was supported by turned posts and a simple wooden railing. The former judge’s chamber, on the north end, was expanded westward, and the offices in the middle, accessible from Fifth (now Ruggles) Street, became a reception area flanked by a female ward on the western end and the male ward on the eastern side. Between 1938 and 1963, the building housed county welfare and public health offices, as well as a home for the destitute elderly. During this time, the county enclosed areas of the veranda to create additional rooms.
The Pinal County Historical Society purchased the building in 1963 and maintained it as a museum until 1970. Although it was then sold to Mrs. Julian Woodruff of Coolidge, the building sat abandoned and decaying for the next four years, until Ernest West McFarland purchased the property for $8,000 and donated it (with an endowment of $27,000) to the Arizona State Parks Board. It took the Parks Board four years to rehabilitate the complex and create a museum. The building was taken back to its 1891–1938 footprint (i.e., restoring the veranda and exterior finishing), but the interiors were returned to their earlier, original proportions and appearance. The McFarland State Historic Park was officially dedicated in 1979, although parts of the museum were opened to the public as early as 1977.
References
Florence Main Street Program, ed. “Historic Florence: Walking Tour.” Brochure, produced in conjunction with the Town of Florence and the Arizona Department of Commerce’s Arizona Main Street Program, n.d.
Hall, Dorothy H., “First Florence Courthouse,” Pinal County, Arizona. National Register of Historic Places Registration Form, 1974. National Park Service, U.S. Department of the Interior, Washington, D.C.
McClintock, James H. Arizona: Prehistoric, Aboriginal, Pioneer, Modern: The Nation's Youngest Commonwealth within a Land of Ancient Culture. Vol. 2. Chicago: S.J. Clarke Publishing Co., 1916.
“McFarland State Historic Park.” Arizona State Parks. Accessed July 30, 2015. http://azstateparks.com/.
Pinal County Historical Society, ed. Florence. Charleston, SC: Arcadia Publishing, 2007.
Price, Jay M. Gateways to the Southwest: the Story of Arizona State Parks. Tucson: University of Arizona Press, 2004.
Wells, Reba N. and Andrea Urbas, “Florence Multiple Resource Area,” Pinal County, Arizona. National Register of Historic Places Registration Form, 1986. National Park Service, U.S. Department of the Interior, Washington, D.C.
Writing Credits
If SAH Archipedia has been useful to you, please consider supporting it.
SAH Archipedia tells the story of the United States through its buildings, landscapes, and cities. This freely available resource empowers the public with authoritative knowledge that deepens their understanding and appreciation of the built environment. But the Society of Architectural Historians, which created SAH Archipedia with University of Virginia Press, needs your support to maintain the high-caliber research, writing, photography, cartography, editing, design, and programming that make SAH Archipedia a trusted online resource available to all who value the history of place, heritage tourism, and learning.

















