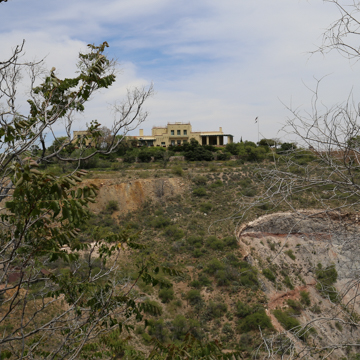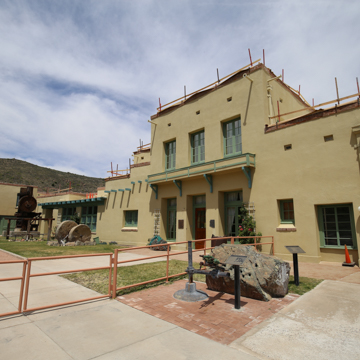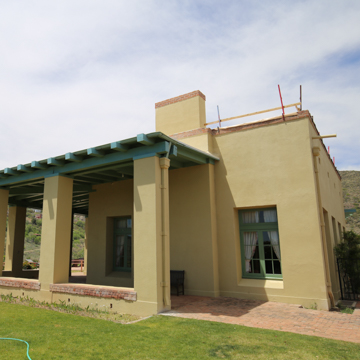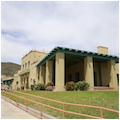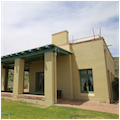You are here
Jerome State Historic Park
The centerpiece of the Jerome State Historic Park is the James S. Douglas Jr. Mansion, designed in 1916 by architects Royal W. Lescher and John Rinker Kibbey. Sited on a leveled hill just above Douglas’s Little Daisy Mine—from which $125 million worth of gold, silver, and copper was extracted during its lifespan—this Pueblo Revival house with Territorial-style elements anchors the base of the town of Jerome, which Douglas also helped shape. At the time of its construction, the Douglas Mansion was the largest adobe-brick building in the state of Arizona.
As early as 1912, “Rawhide Jimmy” Douglas (1867–1949) invested in what was thought to be a second ore vein found in Jerome, establishing the Little Daisy Mine with U.S. mineral surveyor J. J. Fischer. With East Coast investors, Douglas formed the United Verde Extension (UVX) mining company in 1914, which operated until its dissolution in 1938. In the intervening years, Douglas was seminal in shaping Jerome’s built environment, first building his own smelter and narrow-gauge rail lines to process and transport the ore his mine produced. Douglas brought the Phoenix-based architecture firm Lescher and Kibbey (later Lescher and Mahoney) to the remote area to design facilities for his UVX workers, including the Little Daisy Hotel (formerly Minas Hotel, 1917), a 40-room dormitory for UVX miners; industrial houses for UVX workers (1918); and the first United Verde Hospital (1920), a modern, company-managed infirmary. These buildings featured a high quality of construction; the Little Daisy Hotel, for example, was built of cement blocks covered in stucco, its two stories dominated by arches. Its whitewashed walls and red-tile roof stood out prominently on the slope just south of its eponymous mine, and Little Daisy was considered one of the most attractive and well-equipped hotels in Jerome, offering its residents a billiard room, a large dining area, and an up-to-date kitchen. These initial UVX commissions fostered a long and fruitful relationship between the Phoenix architects and the town of Jerome as well as its elite, culminating in the designs of a private residence for Lewis W. Douglas, Esq. (1921), the Grande School Building for District No. 9 (1920), Jerome High School (1922), an elementary school building for District No. 9 (1924), and finally the United Verde Copper Company (UVCC) Hospital (1926).
First, however, Douglas retained Lescher and Kibbey to design his spacious residence, in which he resided seasonally with his family and entertained visiting officials and potential investors. The 8,700-square-foot house was built using 80,000 adobe bricks formed on site: laborers hand-crafted bricks measuring 11.5 by 17.5 by 3.5 inches from dirt, straw, and water; pressed them into wooden forms; and then laid them in the sun to dry. The adobe bricks were assembled using the same brick mud for mortar, and then the walls, rising from poured concrete floors, were plastered inside and out. Fired bricks edge the flat parapet roof in order to protect the softer adobe walls underneath. This architectural element, which provides a material and color contrast to the taupe-colored plaster walls, is common to Territorial Style construction, while the overall form of the house reflects the Pueblo Revival style, with its asymmetrical facade, stepped blocks, rectangular apertures, and exposed viga-and-latía roof construction.
The sprawling, two-story house featured a wine cellar, steam heat, and a central vacuum system. The largest of the rooms is the living room, which measures 28 feet wide and 37 feet long, encompassing 1,406 square feet. At one end, it contains a vast fireplace, while six French doors and two segmental-arched windows pierce the exterior walls. The billiard room, with its veneered, quarter-sawn-oak pool table, lies adjacent. A five-foot-wide hall extends some 75 feet, leading to three bedroom suites and a library. A spacious bathroom on the second floor features a marble-lined shower.
In 1962, Douglas’s sons donated the mansion, its immediate acreage, and an associated two-story carriage house with tack room, stable, and hayloft to the State, which opened it to the public as the Jerome State Historic Park in 1965. Unfortunately, the mansion has been altered to suit its new purpose as a mining museum: interior walls have been removed or reconfigured to create office and exhibition spaces, while the original entry has been sealed and the public entry carved from the formal dining room. Modern public restroom facilities were created from the original pantry and trunk storage spaces, and the flat roof has been re-clad in a contemporary composite material. Only the library, living room, and an upstairs bathroom are restored to their original period.
References
Arizona State Parks. “Jerome State Historic Park.” Accessed April 26, 2016. http://azstateparks.com/.
Patterson, Ann, and Mark Vinson. Landmark Buildings: Arizona’s Architectural Heritage. Phoenix: Arizona Highways, 2004.
Young, Herbert V. They Came To Jerome: the Billion Dollar Copper Camp. Jerome, AZ: Jerome Historical Society with Bird Printing, 1989.
Writing Credits
If SAH Archipedia has been useful to you, please consider supporting it.
SAH Archipedia tells the story of the United States through its buildings, landscapes, and cities. This freely available resource empowers the public with authoritative knowledge that deepens their understanding and appreciation of the built environment. But the Society of Architectural Historians, which created SAH Archipedia with University of Virginia Press, needs your support to maintain the high-caliber research, writing, photography, cartography, editing, design, and programming that make SAH Archipedia a trusted online resource available to all who value the history of place, heritage tourism, and learning.





