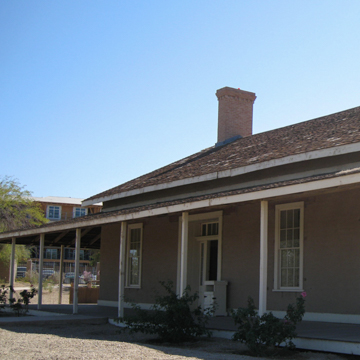You are here
Yuma Quartermaster Depot State Historic Park
The U.S. Army’s Yuma Quartermaster Depot supplied military posts throughout the Southwest between 1864 and 1883. Today, the site of the depot is a State Historic Park incorporating five major historic structures: the Commanding Officer’s Quarters (circa 1859, George Alonzo Johnson) and the Office of the Depot Quartermaster (1872), both now restored; a stone reservoir (1864); the Corral House (built in stages between 1865 and 1926); and the storehouse (date unknown; also built in stages and rebuilt after a fire).
In the storehouse (now a museum), the quartermaster would maintain a six-month supply of food, clothing, and ordnance, as well as other goods for military posts in present-day Arizona, Nevada, New Mexico, Texas, and Utah. The Corral House (part of which is now a community meeting space) at one time quartered the teamsters who drove mule trains loaded with supplies to the military outposts via overland routes.
All of the buildings respond to the Sonoran Desert’s intense summer heat with thick adobe walls that collect heat from the sun during the day and release it slowly at night, moderating interior temperatures. In addition, the Commanding Officer’s Quarters and the Office of the Depot Quartermaster have roof overhangs, porches, and an east-west orientation that mitigates the sun’s direct rays. Both buildings have 12- to 14-foot-high ceilings, allowing hot air to rise above the occupants’ heads. In the attic, 12 inches of dirt provide insulation, while a special cedar-shingle roofing system permits the interior to breathe. The 9-foot-tall, double-hung sash windows facilitate a chimney ventilation effect, in which cooler air entering the lower openings pushes warmer interior air out the top opening. Stylistically, the buildings represent a period in Arizonan architectural history now identified as Sonoran Transitional, meaning they exhibit indigenous adobe cores that stand in contrast with applied elements (such as wooden trim) and forms (like pitched roofs) that reflect Anglo-American building traditions and utilize imported (i.e. non-local) materials.
Following the closure of the Yuma Quartermaster Depot in 1883, the U.S. Bureau of Reclamation took over the site, using the depot as a field office for managing the Yuma Project and its associated waterworks as well as subsequent Colorado River water management projects. Continued federal use helped to ensure the survival of the five major historic structures.
Writing Credits
If SAH Archipedia has been useful to you, please consider supporting it.
SAH Archipedia tells the story of the United States through its buildings, landscapes, and cities. This freely available resource empowers the public with authoritative knowledge that deepens their understanding and appreciation of the built environment. But the Society of Architectural Historians, which created SAH Archipedia with University of Virginia Press, needs your support to maintain the high-caliber research, writing, photography, cartography, editing, design, and programming that make SAH Archipedia a trusted online resource available to all who value the history of place, heritage tourism, and learning.

