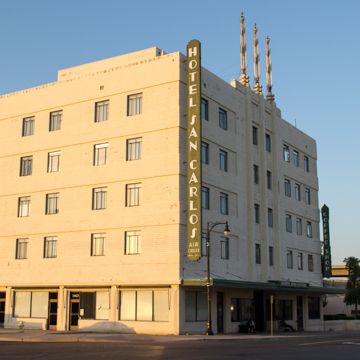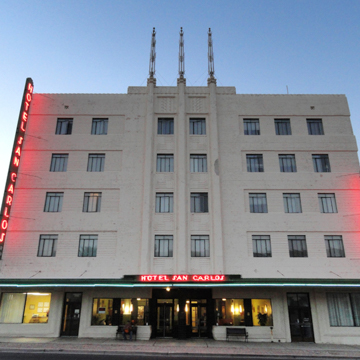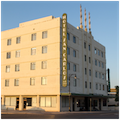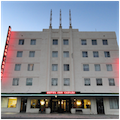You are here
Hotel San Carlos Apartments
Designed and constructed between 1929 and 1930 as “the finest little hotel between the Pacific Ocean and Phoenix,” the Hotel San Carlos capitalized on Yuma’s burgeoning tourist trade and served as the city’s leading hostelry during the 1930s and 1940s. Beginning in 1928, the city’s hotels benefitted from the passage of a “gin-marriage” law in California that required couples wait three days before obtaining a marriage license and marrying. As a result, California couples frequently traveled across the state line to either Nevada or Arizona. Yuma, just across the Colorado River from California, proved particularly attractive to Southern California couples. Local hotels also profited from the city’s location on U.S. Highway 80, nicknamed the Ocean-to-Ocean Highway, which ran some 2,500 miles across eight states from Tybee Island, Georgia, to San Diego, California. These factors fueled plans to construct two large hotels in downtown Yuma in 1929–1930.
The larger of the two schemes, developed by local booster William A. Brown and Los Angeles hotelier Fred L. Smith, was for an ultimately unbuilt six-story building with setback massing at the southwest corner of Third and Main streets. Designed by Gilbert Stanley Underwood and Company of Los Angeles (which produced Art Deco and Pueblo Revival style variations of the scheme), the building would have contained a 142-room hotel, a Montgomery Ward store, and a 1,100-seat theater leased by Fox West Coast. In contrast, the San Carlos Hotel Company, which built and operated the Hotel San Carlos in Phoenix, realized its plans for a smaller 107-room, five-story hotel on the northeast corner of First and Main streets, directly on Route 80. Designed by the Los Angeles architecture firm Dorr and Gibbs, the Hotel San Carlos was a $300,000 sister facility and namesake to its Phoenix predecessor. Louis L. Dorr (1881–1940), born in Canada, worked for the New York architectural firm Schultz and Weaver on a number of their Los Angeles commissions before relocating to Phoenix around 1927 to open his own firm. He is best known for his work on the Hotel Westward Ho in Phoenix. In 1929, he returned to California and consolidated his practice with Los Angeles architect Dwight Gibbs. Dorr’s expertise in hotel design, acquired during his work on Schultz and Weaver’s Biltmore Hotel in Los Angeles and the Westward Ho, no doubt helped the firm secure the Hotel San Carlos commission.
The Hotel San Carlos was Yuma’s tallest building upon its completion and a strikingly modern contrast to the existing architecture downtown. In 1916, a flood destroyed most of the downtown area, which primarily consisted of wood frame and adobe buildings. As the community rebuilt, new and renovated buildings were mostly designed in the regionally popular Spanish Colonial Revival style. Buildings along Main Street incorporated arcaded porches that extended past the property line over the sidewalk to the curb, sheltering pedestrians from the hot sun and lending downtown Yuma a unique character. In contrast, the reinforced-concrete hotel lacks arcades along its street frontages and features a stark Art Deco exterior that signaled its status as the city’s most up-to-date hostelry. Storefronts wrap around the ground floor, originally sheltered by collapsible fabric awnings and a projecting metal canopy over the main entry on First Street. Above the latter, three pilasters rise to the parapet, providing a dramatic vertical counterpoint to the arrangement of flat-headed windows in horizontally banded recessed bays that characterize the remainder of the upper four stories. Geometric finials cap each of the pilasters and support neon-lighted poles that provide theatrical nighttime illumination. Similar geometric ornamentation fills the window spandrels between the pilasters and decorates the parapet. A four-story neon blade sign carrying the hotel’s name, and a smaller counterpart advertising the hotel’s coffee shop, provide additional illumination at night.
The hotel is L-shaped in plan, with the ground floor is organized around a rectangular lobby directly inside the main entrance on First Street, originally flanked by the coffee shop to the east and storefronts to the west, while a restaurant and a covered driveway leading to the hotel’s garage (built to attract Route 80 motorists) occupied the northern portion of the ground floor along Main Street. The lobby blended the modern character of the exterior with regional influences; a one-story space with a mosaic tile floor and columns, stark walls, Art Deco light fixtures, and an angular recessed ceiling with painted decoration, all originally juxtaposed with Spanish Colonial Revival furniture. Each of the guest rooms in the second through fifth floors contained a private shower or bathtub. Perhaps most appreciated by guests, in light of Yuma’s frequent triple-digit temperatures, was the hotel’s evaporative cooling system, which forced air into the basement where it was cooled to 68 degrees by well water and circulated by fans upstairs.
During the 1930s and 1940s, the San Carlos was the center of Yuma’s social life, serving as a fashionable spot for lunches, afternoon bridge games, meetings, cocktails, and dancing. Hollywood came calling as well; the hotel became the accommodation of choice for stars filming the many movies shot in the area or visiting to get a quick marriage. By the 1960s, however, suburban shopping malls, motels, and I-8 drew shoppers and the tourist trade away from the central business district. In 1962, after 32 years of continuous operation, the hotel closed its doors in the face of declining business. During the next three decades, the San Carlos changed ownership several times and alternated between periods of operation as a residential hotel, vacancy, and renovation as numerous attempts were made to find a sustainable use for the building. In 1995–1997, the hotel was rehabilitated as low-income housing for seniors, providing 60 studio and one-bedroom apartments. Today, the San Carlos maintains much of its original design and continues its historic role as the northern anchor of Main Street.
References
Clark, Victoria. How Arizona Sold its Sunshine: Historical Hotels of Arizona. Sedona, AZ: Blue Gourd Publishing, 2004.
“Five Story Hotel Planned Here By San Carlos Company.” Yuma Morning Sun(Yuma, Arizona), January 19, 1930.
Garrett, Billy G., “Yuma Multiple Resources Area (Partial Inventory),” Yuma County, Arizona. National Register of Historic Places Inventory–Nomination Form, 1979. National Park Service, U.S. Department of the Interior, Washington, D.C.
“Ground To Be Broken Soon For New 107-room San Carlos Hotel At Yuma.” Arizona Republican(Phoenix, Arizona), February 16, 1930.
Love, Frank. Historic Yuma: A Walking Tour of the Old City. Colorado Springs, CO: Little London Press, 1982.
Sexton, Randolph Williams. The Logic of Modern Architecture: Exteriors and Interiors of Modern American Buildings. New York: Architectural Book Publishing Company, 1929.
“To Build Hotel-Theatre Here: Structure Will Cost $750,500.” Yuma Morning Sun(Yuma, Arizona), February 19, 1930.
Yuma County Historical Society, “San Carlos Hotel,” Yuma County, Arizona. Arizona State Historic Property Inventory, 1978. State Historic Preservation Office, Arizona State Parks, Phoenix, Arizona.
Writing Credits
If SAH Archipedia has been useful to you, please consider supporting it.
SAH Archipedia tells the story of the United States through its buildings, landscapes, and cities. This freely available resource empowers the public with authoritative knowledge that deepens their understanding and appreciation of the built environment. But the Society of Architectural Historians, which created SAH Archipedia with University of Virginia Press, needs your support to maintain the high-caliber research, writing, photography, cartography, editing, design, and programming that make SAH Archipedia a trusted online resource available to all who value the history of place, heritage tourism, and learning.




