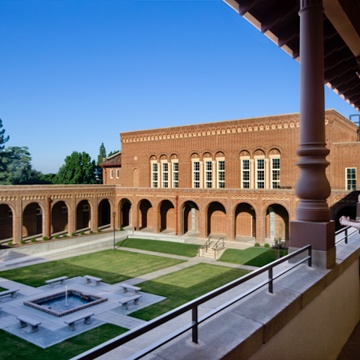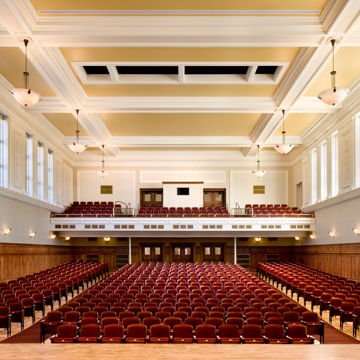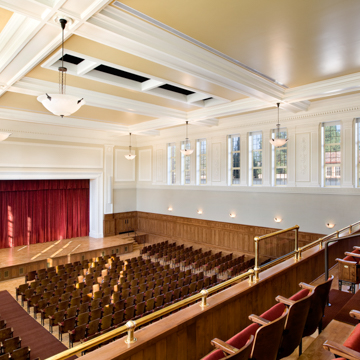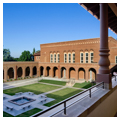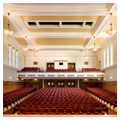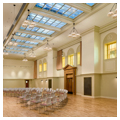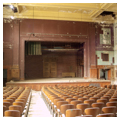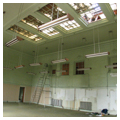The Historic Old Administration Building was erected in 1916 for Fresno Normal School, the first teacher-training institution in the San Joaquin Valley. It is reputed to be one of the few original educational buildings in the entire state still in use on a college campus. Prior to 1921, California teachers became accredited in either San Jose or Los Angeles, very rarely venturing to the Valley looking for a career, making the new campus critical to the education of the Valley’s citizens.
Built of hand-made bricks and tiles, this Spanish Renaissance–style campus with its Moorish details includes two inner courtyards, an auditorium, lecture halls, a library, laboratories and offices. The Historic Old Administration Building was designed by George McDougall, who had previously worked in a firm with his brothers, Charles and Benjamin, until his appointment as state architect in 1913. In a statement prepared by the McDougall in 1916, he noted that the sunny California climate was largely responsible for his use of the open-air features of the building’s courtyards. McDougall freely translated the architecture of northern Italy and Spain to meet the school’s modern requirements, nevertheless introducing themes “recalling Spanish woodturning and Lombard brickwork.” McDougall viewed the Fresno Normal School as a “distinct step in the advancement of school architecture in this state.”
The building was shuttered in 1976 due to the lack of seismic integrity. It stood empty for the next thirty years. Funding for restoration was made possible in 2002, with the passage of Measure E, a bond that included $25 million in restoration funds; additional funding was obtained through capital campaigns and the State of California. The $39.2 million restoration was undertaken in two phases. The first began in 2007 and the project was completed in 2011.
Structural stabilization included the installation of shotcrete (pneumatically applied concrete) on the interior of most brick exterior walls, reinforcement of wood roof trusses and connections of structural elements, replacement of damaged or deteriorated wood elements, and the addition of supplemental foundation elements. More than 98 percent of new structural work was hidden behind original and replicated interior finishes. All work followed the Secretary of Interior’s Standards for Rehabilitation, and strategies for Code compliance, seismic upgrade, and rehabilitation were reviewed and approved by the State Historic Building Safety Board and the Department of the State Architect.
Restoration of the exterior including the cleaning of the uniquely surfaced Roman bricks; the few bricks removed (less than 500 out of an estimated one million) were salvaged and reused where brick damage had occurred. The reinforcement and weatherproofing of the roof included temporary removal of the original clay roof tiles. Cast stone, tile accents, and decorative wood eaves were also restored, as were the original wood windows (over 600 openings) and most doors. Original exterior light fixtures were replicated from historic photographs. The classrooms and offices were updated, and maintain the original high ceilings, plaster walls, and restored or replicated wood trim and doors. Concealed within attics, crawlspaces, and joist and wall cavities were systems to bring the building up to twenty-first-century standards, including infrastructure for electrical power and data, new plumbing, fire protection sprinklers, and mechanical systems.
Now part of Fresno City College, the 110,000-square-foot building provides instructional spaces for approximately 2,000 students, along with offices for 70 faculty members and the campus administration. The Historic Old Administration Building also includes a 660-seat auditorium and five flexible spaces accommodating a capacity of 160-200.










