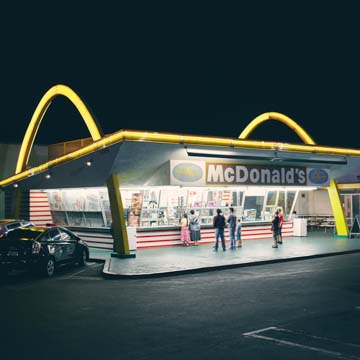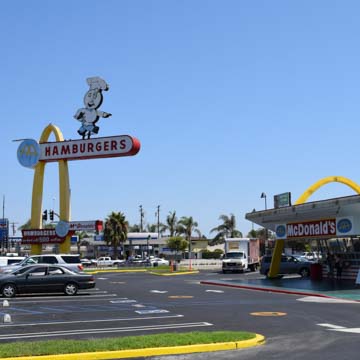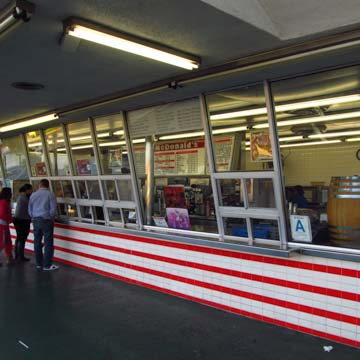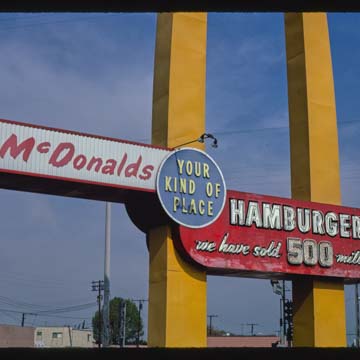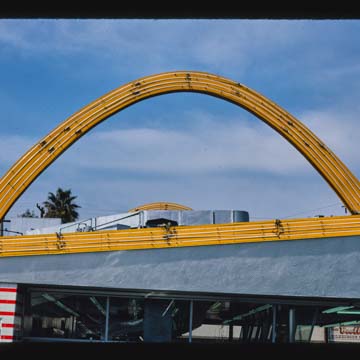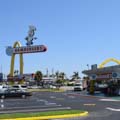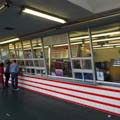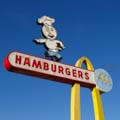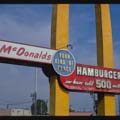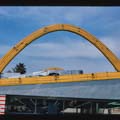The Golden Arches logo of the McDonald’s Corporation is one of the most widely recognized symbols in the world, but the architectural backstory of this international icon is somewhat less well known. In 1953, Richard and Maurice McDonald, two brothers who had been running a successful hamburger stand for over a decade from a leased building in San Bernardino, California, asked architect Stanley C. Meston to design a purpose-built stand for their expanding business. Richard McDonald, conscious that the new building would need to stand out from the visual clutter of the roadside sprawl, presented Meston with a rough sketch of a building framed by two large semicircles. Meston, in collaboration with his draughtsman Charles Fish, worked this concept into a prototype design consisting of a glass-enclosed stand with a hyperbolic arch on either side—the original Golden Arches.
The McDonald brothers worked closely with Meston to develop a highly specialized architectural design that would allow them to refine and streamline the Speedee Service System they had implemented at their existing hamburger stand. This self-service system—an updated version of which continues to be used at McDonald’s restaurants today—aimed to reduce costs by minimizing overhead and maximizing efficiency. Many other roadside establishments of the day still employed carhops to serve drivers in their cars. However, under the Speedee system, the need to employ carhops was eliminated; the McDonald brothers realized they could increase capacity by having drivers park away from the restaurant, then stand in line to order and collect their food themselves. A limited menu of hamburgers, fries, milkshakes, and ice cream, each ordered at a different window of the stand, meant that food could be prepared in an assembly line, thereby increasing efficiency. “It was like designing a factory,” Meston recalled. As its name implied, customers were served quickly under the Speedee system, and the resultant cost-savings allowed the McDonald brothers to lower the price of their hamburgers to just fifteen cents—less than half the amount charged by some of their competitors.
The McDonald’s on Lakewood Boulevard in Downey, California, southeast of downtown Los Angeles, opened in August 1953, and was the second Golden Arch stand to be built (the first, which opened three months earlier in Phoenix, Arizona, was demolished in the early 1960s). Here, two 25-foot parabolic arches pierce an upswept, wedge-shaped stucco roof. These intersecting components are delineated in neon (originally red and green; now yellow), making their simple geometric forms clearly visible to passing drivers, even at night. The base of the roof’s wedge forms a canopy to shelter customers as they wait in line to place their orders at the window. Originally, neon signage mounted on a soffit indicated which window served hamburgers, and which served milkshakes. The kitchen is surrounded on three sides by plate-glass windows, through which customers can watch the food being prepared inside. The oblique angle of these windows not only reduces glare, allowing customers to peer in more easily, but also adds to the dynamism of a building that eschews right angles. The only elements that are rectilinear in form are the columns towards the rear of the building and the low wall around its base. Tiled in horizontal red-and-white stripes, these elements offer a sense of stability as they tether the exuberant structure to the ground.
The original sign for the restaurant took the form of a third parabolic arch, also outlined in neon, which stood adjacent to the building. Bearing an image of Speedee, the mascot who preceded Ronald McDonald, this sign advertised “McDonald’s Self Service System Hamburgers,” along with a tally of the number of burgers sold. Even if drivers missed the twin arches of the building itself, the sign would trigger the same associations of fast service and low prices. In 1959, this sign was removed, and a new, 60-foot arch was built closer to the roadside. This new sign capitalized on the building’s prominent location at the corner of Lakewood Boulevard and Florence Avenue, both major thoroughfares. The sign was angled so that Speedee would point toward the restaurant when seen from either street. Any drivers following the mascot’s outstretched arm and turning into the lot would park their cars, then walk up to the windows framed by the Golden Arches to place their orders.
Meston’s Golden Arch design is one of the earliest and most successful examples of architectural branding. By the 1950s, gas station operators had already discovered that branding was an effective tool for drawing in customers, as drivers preferred to visit familiar locations where they would be assured of a consistent level of service. The Golden Arch prototype was one of the first instances of this technique being employed on a wide scale in the restaurant industry. Developed with franchising in mind, Meston’s design was intended to be simple and easy to replicate, while its signature architectural motif—the arch—would make it instantly recognizable from the street. Meston’s prototype would ultimately be reproduced, with minor variations, in over 1,000 locations when it was franchised by the Ray Kroc–fronted McDonald’s Corporation.
The vast majority of the Golden Arch McDonald’s were either demolished or remodeled during the 1970s and 1980s, when the McDonald’s Corporation rebuilt its restaurants to the mansard roof design still widely employed today. The Downey site survived only because it was, for many years, beyond the reach of the McDonald’s Corporation. Roger Williams and Bud Landon, the original franchisees of the Downey McDonald’s, had signed a franchise agreement directly with the McDonald brothers in 1953, and continued to operate under this agreement until their retirement in 1992, when the McDonald’s Corporation purchased the site. Two years later, the corporation closed the restaurant, citing damage by the Northridge earthquake, and attempted to have the building demolished. This attempt was blocked by the Downey City Council on the grounds that the building was a historic resource, having been deemed eligible for listing in the National Register of Historic Places in 1984. After a successful campaign by the Los Angeles Conservancy’s Modern Committee and the Downey Historical Society, a change of management at the McDonald’s Corporation determined that the building merited saving. Following a period of restoration, the Golden Arches at Downey were once again illuminated when the restaurant reopened in December 1996. The restaurant continues to operate today, alongside a newly constructed museum and gift shop housed in a nearby replica of the original San Bernardino McDonald’s stand.
References
Hess, Alan. Googie Redux: Ultramodern Roadside Architecture. San Francisco: Chronicle Books, 2004
Hess, Alan. “The Origins of McDonald’s Golden Arches.” Journal of the Society of Architectural Historians 45, no. 1 (March 1986): 60-67.
“McDonald’s Hamburgers.” Los Angeles Conservancy. Accessed March 26, 2018. https://www.laconservancy.org/.








