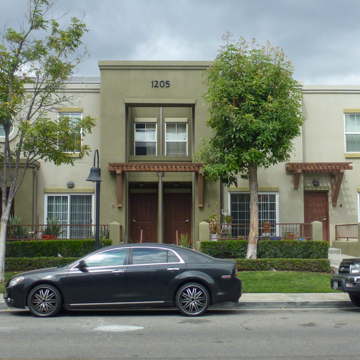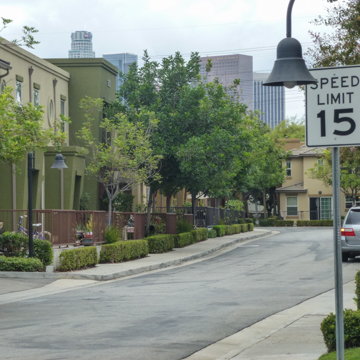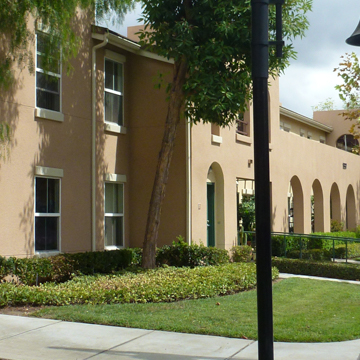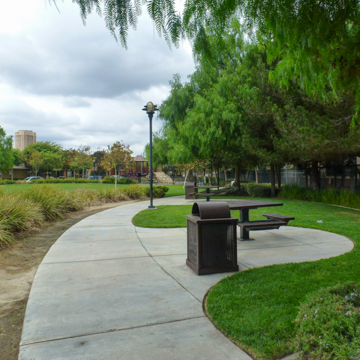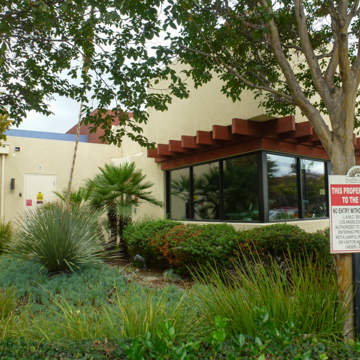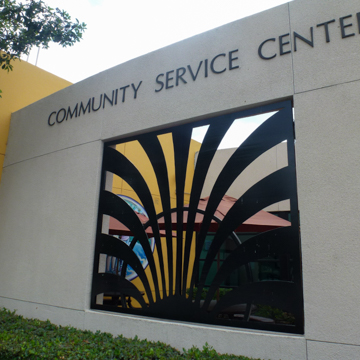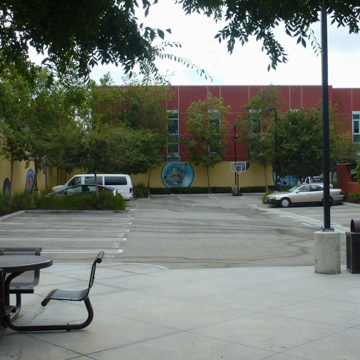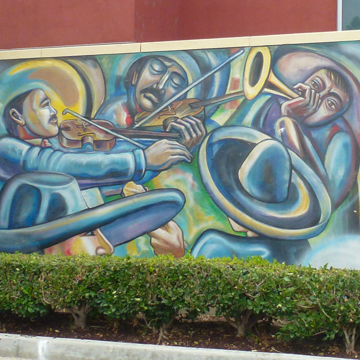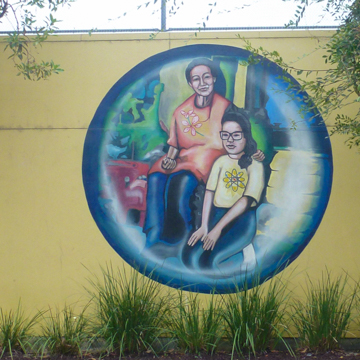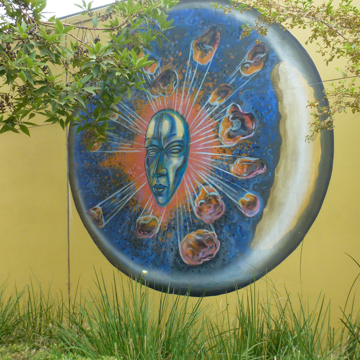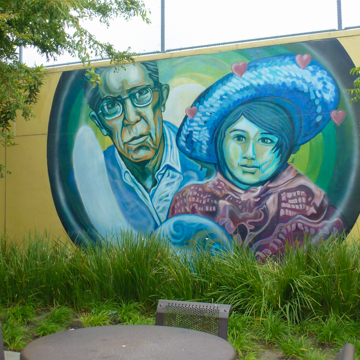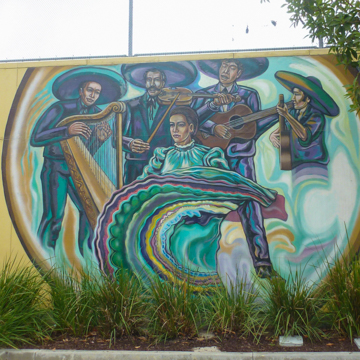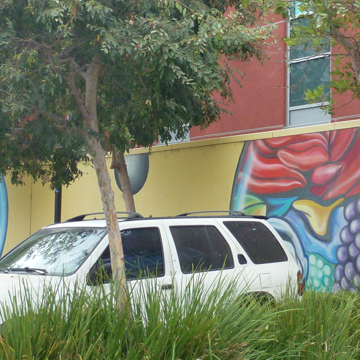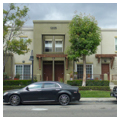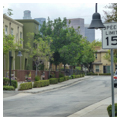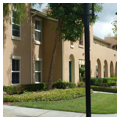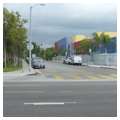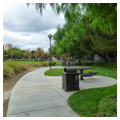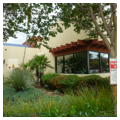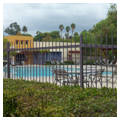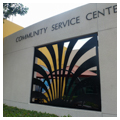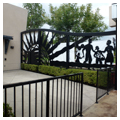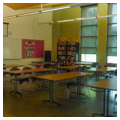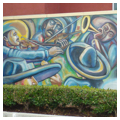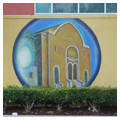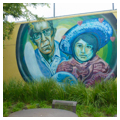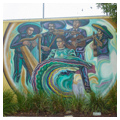You are here
Pueblo del Sol
The modernist housing project Aliso Village was built in the 1940s and replaced in 2003 with Pueblo del Sol, a mixed-income community of low-rise apartment buildings and multi-level town houses that were developed through public and private collaborations under the HOPE VI program inaugurated under the first Bush administration. The national HOPE VI federal program aimed to remove and replace deteriorating and unsuccessful large-scale housing projects that were typical of the early and mid-twentieth century. Demolition and construction under the federal HOPE VI program represented a shift towards greater involvement at the state and local levels, one in which the federal grants were used to attract other public and private funding sources.
Aliso Village was the largest of ten new housing development projects that were built in Los Angeles following the 1937 Housing Act. More than half of the new units were located in Aliso Village and three other projects: William Mead Homes, Romona Gardens, and Pico Gardens. To the south of Aliso Village, the Pico Gardens housing development opened in 1942; the two neighboring developments are sometimes referred to as Pico-Aliso housing. Aliso Village was the most costly of these ten early Los Angeles public housing developments, with a significant portion of the budget related to slum clearance.
Aliso Village was located in a section of Los Angeles called “the Flats,” bounded by the Los Angeles River on the west and the Boyle Heights neighborhood on the east. In addition to providing funding for new housing, the 1937 Housing Act also necessitated the designation of existing housing as “slums” in need of replacement. The Flats was considered a slum, or so this case was made, as historian Dana Cuff argues, through selected photographs by Leonard Nadel that conformed to the image the Housing Authority of the City of Los Angeles wanted to portray, even though it did not accurately reflect the neighborhood’s mixed housing. In fact, the deterioration of the Boyle Heights neighborhood, which was part of the Flats, was precipitated by the redlining of the neighborhood by the Home Owners Loan Corporation in 1936. The red-grade status all but eliminated any investment in the area, and plans for demolition were underway by 1938. On Aliso Village’s future site were about 400 detached single-family dwellings and some duplexes that were occupied by low-income people of Mexican and Russian descent. These were demolished, and by the time construction began on Aliso Village, hundreds of additional houses in the Flats were also razed to build highways.
Aliso Village was based on the Garden City ideals of the Progressive Era, a key element of which was large green spaces separated from the street and its traffic. Upon completion, Aliso Village housed approximately 3,200 people in 800 units. The units were organized into 22 courtyard blocks of two- and three-story buildings, with a school at the center of the plan. Aliso Village covered 34.3 acres and integrated the traffic circulation into the larger plan. Constrained by a tight budget, architects were instructed in a federal document to focus on simplicity and restraint. In the resulting design, three-sided courtyards were formed by adjoining buildings with ramadas that opened circulation and allowed for visual continuity between the courts. A “paseo” or wide pedestrian path ran alongside the development.
Aliso Village was progressive for the time because it was one of the earliest racially integrated housing developments. Despite this apparent integration within the housing project, the plan segregated the entire site from the downtown by means of expressways on the north and east and by First Street, a busy commercial corridor, on the south. An elevated thoroughfare made it possible for those heading to downtown Los Angeles by car to have no encounter with the working-class neighborhood.
As was the case across the nation with 1940s and 1950s public housing, lack of funding and maintenance repairs resulted in deterioration by the 1960s. By the 1980s, drugs and gang-related violence plagued the village. In the late 1990s, before the entire project was slated for demolition, the ramadas were torn town because they were a magnet for illicit gang activities; their removal enhanced surveillance. In 1999, due to a large number of drive-by-shootings, some of which were fatal, the Housing Authority installed iron gates at all but one of the five entrances to Aliso Village to improve safety.
When plans for demolition were introduced, the tenants’ organization, Union de Vecinos, questioned the report that claimed that the cost of rehabilitation exceeded those of replacement and also expressed reasonable fears that many evacuated families would be displaced and left homeless. Ultimately, the number of units proposed to replace Aliso Village was reduced, which has been one of the major criticisms of the HOPE VI program. While residents were given Section 8 housing vouchers, the process to get such housing is complicated and not always successful. Aliso Village was demolished in 1999.
The new development, Pueblo del Sol, was the largest housing revitalization project in California. The mixed-income development comprises 470 affordable and market-rate rental units (two-, three-, and four-bedroom apartments and town houses), and 93 houses for purchase. The development is organized into three different clusters or “villages,” one with the 93 detached, single-family dwellings; another that includes a combination of courtyard housing and conventional apartments (201 units); and the third cluster with 176 units, most of which are town houses. A pedestrian walk runs north-south through the development, which maintains a sense of its smaller scale by means of small buildings that are oriented to green areas. The apartment units have individual entries onto the public streets, which the designers intended to instill a sense of pride of place and ownership, whether or not the unit is actually owned by the residents. In addition, the units have visual access to both front and back yards, allowing residents to monitor the street life, a feature that Jane Jacobs emphasized was essential to a safe community in her influential book, The Life and Death of Great American Cities (1961). Attractive landscaping has been augmented in many places by residents who grow potted plants in the semi-private outdoor spaces, decks, or arcaded entrances directly adjacent to their units.
While the buildings are stylistically coherent, visual monotony is avoided through exterior earth-toned paint colors (beige, reddish-brown, army green, and mustard brown) that accentuate architectural details like entryways. The colors change every few buildings, and the occasional decorative trellises, the use of varying arched and rectangular patio arcades, and rooflines that are both flat and gabled also contribute to the stylistic variety.
Ricardo Rodriguez, the lead architect at one of the development’s architectural firms, QDG Architects, grew up in a housing project called Maravilla to the east, and his leadership on this project distinguishes the new generation of redevelopment from that of the twentieth century, where architects themselves lacked the firsthand experience of living in public housing, instead basing designs largely on utopian ideals. Similarly, Michael Willis, the architect for the Chestnut Court apartments in Oakland, grew up in the Pruitt–Igoe housing project in St. Louis, Missouri. Pueblo del Sol is managed privately, like many of the new public housing developments, by McCormack Baron Management, Inc., which also manages a number of other housing projects nationwide.
The developers aimed to instill a sense of “community” with the inclusion of a community center, cardio fitness center, children’s playgrounds, outdoor running trail, and outdoor swimming pool. There is an on-site social services center that provides job training, after-school programs, and computer classes. The property is a smoke-free environment. All units include washer and dryers, central air and heating, alarm systems, and private outdoor patios. An unusual feature for affordable housing, the car garages have direct access to the units, which is, in part, a safety measure. In fact, safety was an important feature of Pueblo del Sol’s design: the elimination of car circulation through the project was intended to thwart drive-by shootings. All of the parking spaces require permits and official police department signs posted throughout the development indicate that there is no entry without permission; there is also a walking night patrol. These features, in addition to the iron gate that surrounds perimeter of Pueblo del Sol, provides an atmosphere of a private, gated community.
Although the development is within a half-mile of the Pico-Aliso Metro Gold light rail station and several bus lines, providing relatively easy access to other parts of the city and beyond, there are no retail providers for groceries, pharmacies, or entertainment in the immediate vicinity of the development. Food banks, however, come on schedule to the community center, where residents can pick up supplies. The Utah Street Elementary School is adjacent to the housing, and it is the only structure that remains from Aliso Village. Vehicular entrance to the development on Gabriel Garcia Marquez Street off North Mission Road is visually dominated by the new Mendez High School, whose buildings are painted the primary colors of red, blue, and yellow.
References
“Aliso Village Offers Clear Eyed Approach to Slum Abatement.” California Planning and Development Report. February 1, 2003. http://www.cp-dr.com/.
Bauer, Catherine. A Citizens Guide to Public Housing. Poughkeepsie, NY: Vassar College, 1940.
Beccera, Hector. “Aliso Village Residents Divided Over Demolition Plan.” Los Angeles Times, August 7, 1998.
Briante, Susan. “Utopia’s Ruins: Seeing Domesticity and Decay in the Aliso Village Housing Project.” The New Centennial Review 10, no. 1 (Spring 2010): 127-139.
Coats, Chris. “Fullspeed Ahead: From Schools to Houses to Entertainment, Downtown Blazes with 123 new projects.” Downtown News, May 9, 2005.
Cuff, Dana. The Provisional City: Los Angeles Stories of Architecture and Urbanism. Cambridge: MIT Press, 2000.
Davis, Sam. The Architecture of Affordable Housing. Berkeley: University of California Press, 1995.
Fremen, Celeste. “Let No Child Be Left Behind: The Pico Gardens and Aliso Village Housing Projects Make Up the Most Violent Neighborhood in L.A.” Los Angeles Times, October 15, 1995.
Nadel (Leonard) Photographs and other material relating to housing and urban redevelopment in Los Angeles, Getty Research Institute, Los Angeles, California.
Ohland, Gloria. “Renaissance in the Barrio.” LA Weekly, November 18, 2004.
Rosen, Marcia, and Wendy Sullivan. “From Urban Renewal and Displacement to Economic Inclusion: San Francisco Affordable Housing Policy 1978-2012.” National Housing Law Project and Poverty and Race Research Action Council. Accessed September 25, 2018. http://www.prrac.org/.
Stanley, Kathleen. “Pueblo del Sol.” Builder 28, no. 12 (2005): 172.
Stuart, Carolyn. “Pueblo del Sol.” Video. September 17, 2016. Youtube.com.
Tolls, Chris. “Affordable Housing that Feels Like Home.” California Real Estate Journal, November 4, 2003.
Writing Credits
If SAH Archipedia has been useful to you, please consider supporting it.
SAH Archipedia tells the story of the United States through its buildings, landscapes, and cities. This freely available resource empowers the public with authoritative knowledge that deepens their understanding and appreciation of the built environment. But the Society of Architectural Historians, which created SAH Archipedia with University of Virginia Press, needs your support to maintain the high-caliber research, writing, photography, cartography, editing, design, and programming that make SAH Archipedia a trusted online resource available to all who value the history of place, heritage tourism, and learning.








