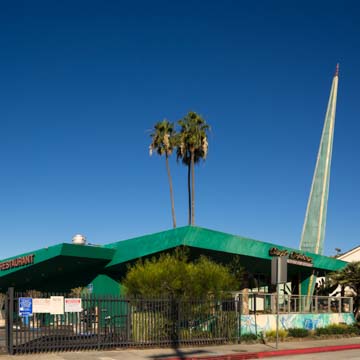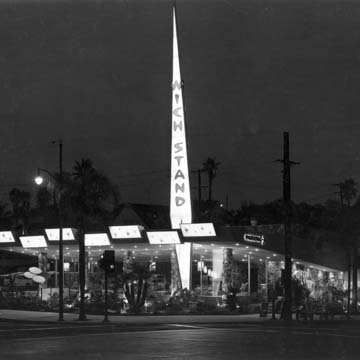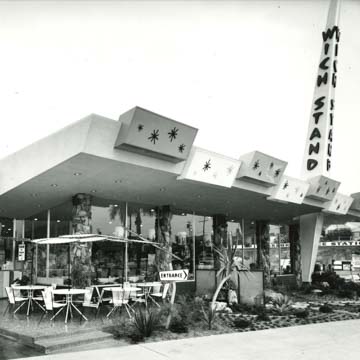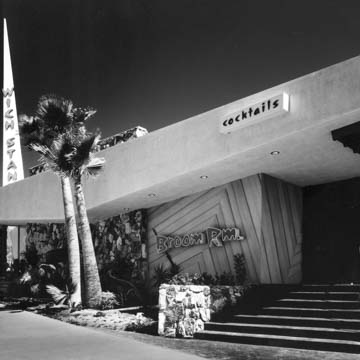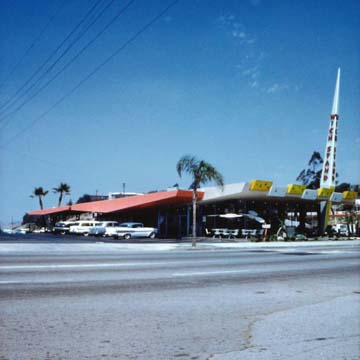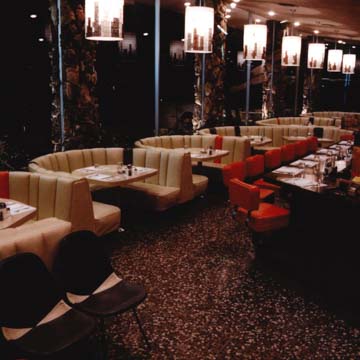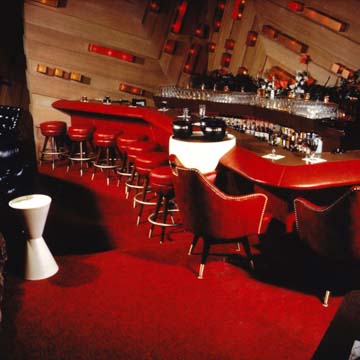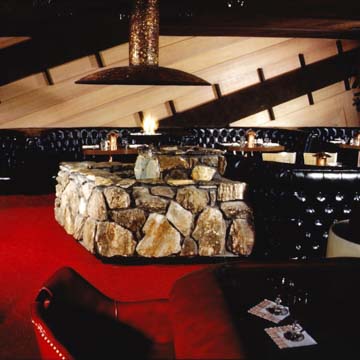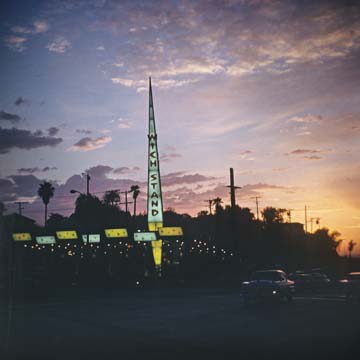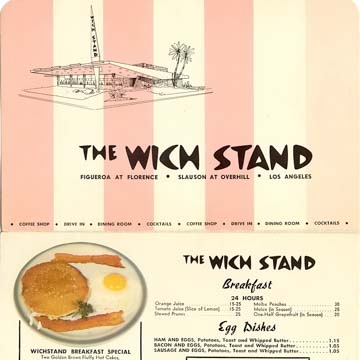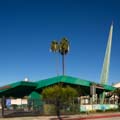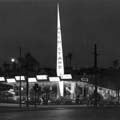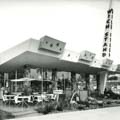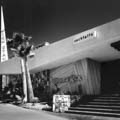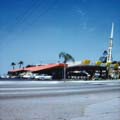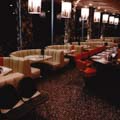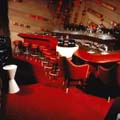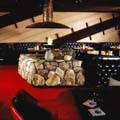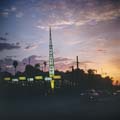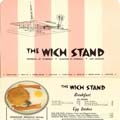Simply Wholesome
The first Wich Stand, a circular drive-in owned by brothers Glenn and Lewis Barford, opened in 1936 on South Figueroa Street in Los Angeles, and was designed by architect Wayne McAllister in the Streamlined Moderne style that typified pre–World War II roadside eateries. In 1957, the Barfords opened a second Wich Stand five miles away in View Park-Windsor Hills, an affluent area overlooking downtown Los Angeles from its elevated hilltop position. Standing at the corner of Slauson Avenue and Overhill Drive, the Googie design of the Barfords’ second establishment is illustrative of the dramatic shift in architectural trends that took place in the decades separating it from the first.
The second Wich Stand was designed by Armet and Davis, who, at the time, were gaining a reputation across Los Angeles for their signature Googie style. The Wich Stand exemplified the energy and vivacity of the postwar period, featuring a wedge-shaped roof that rose to the south to form a cantilevered canopy over a glass facade punctuated by rock pillars. Affixed with white and yellow lightboxes bearing starburst motifs, the coffee shop’s canopy was speared by a 35-foot tapering pylon that plunged through a circular cutout. This neon needle spelled out the words “Wich Stand” in vertical red lettering on two of its three faces, advertising the coffee shop to drivers traveling along the intersecting streets of Slauson and Overhill.
The canopy sheltered a south-facing outdoor terrace, where tables were served via a window hatch. This terrace was separated from the sidewalk by a large landscaped area planted with yuccas, shrubs, and palm trees, with a stepping-stone path that allowed customers to walk among the subtropical vegetation. This landscaping extended around the corner to the east facade, where a rock wall stood beside the entrance to the coffee shop. Inside, white booths in a variety of sizes, accommodating up to three separate tables, were arranged against the glass windows and rock pillars of the south facade. Above the terrazzo floor, red cantilevered stools were suspended from a counter that traced a crooked route across the length of the room.
The Wich Stand building also housed a cocktail lounge called the Broom Room, accessed via a separate entrance on Slauson Avenue. The division between these two halves of the structure was marked by the use of contrasting materials; the rock wall along the east facade gave way to a zigzagging pattern of plywood, where a neon sign read “Broom Rm.” Above the entrance to the lounge, three corrugated metal brackets were clamped to the edge of the canopy; a muted counterpart to the vivid lightboxes on the south facade. The plywood pattern of the lounge entranceway was repeated on its interior walls, which were hung with colored cuboid lights. While the color scheme of the coffee shop was primarily red and white, the Broom Room was decorated in red and black. The same rich shade of red coordinated the carpet, stools, armchairs, and the even the bar, which curved around one corner of the lounge. Black booth seating for up to 58 customers was arranged around an open stone hearth in the center of the room, and black wooden spines ran diagonally across several of the walls.
Soon after its construction, the Wich Stand became a hotspot of Los Angeles’s car culture. On busy weekend nights, cruisers and hot-rodders lined up along Overhill Drive and down Slauson Avenue, their flashy, souped-up custom cars vying for attention with the neon lights of the coffee shop. In the parking lot to the west of the building, two V-shaped canopies, supported by steel pylons with circular lightening holes, sheltered a row of parking bays where carhops served drivers in their vehicles. The Space Age architecture of the Wich Stand is tied to its historic context: with its tapering needle pointing toward the night sky, surrounded by starbursts and supported by guy wires like a rocket poised for take-off in its gantry, the building captured the exhilarating dynamism of the ongoing Space Race.
After closing its doors in 1988, the Wich Stand stood empty until 1995, when it was redeveloped as Simply Wholesome, a health food store. Though the building remains open, many of its original features were either removed or significantly altered during the refurbishment process.
References
Hess, Alan. Googie Redux: Ultramodern Roadside Architecture. San Francisco: Chronicle Books, 2004
Thyr, Amy. “Cruisin’ to the Wich Stand – The Origins of Googie Design.” Ultra Swank, November 24, 2010.
Writing Credits
If SAH Archipedia has been useful to you, please consider supporting it.
SAH Archipedia tells the story of the United States through its buildings, landscapes, and cities. This freely available resource empowers the public with authoritative knowledge that deepens their understanding and appreciation of the built environment. But the Society of Architectural Historians, which created SAH Archipedia with University of Virginia Press, needs your support to maintain the high-caliber research, writing, photography, cartography, editing, design, and programming that make SAH Archipedia a trusted online resource available to all who value the history of place, heritage tourism, and learning.

