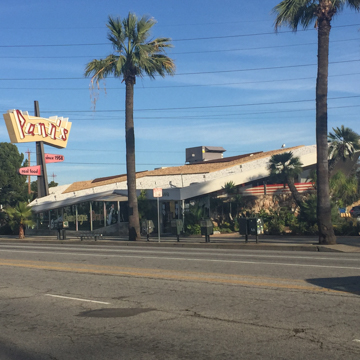Located at a busy three-way intersection, Pann’s, a coffee shop/diner, epitomizes Googie architecture, a style that glorifies and celebrates Southern California’s car culture. True to Googie style, the building is characterized by abstract, geometric forms that seem to ignore gravity. The building sits low, slightly below the sidewalk level, with a dramatically angled, multi-colored rock roof. The main facade features panels of floor-to-ceiling glass walls supported by slender, vertical steel sash, while side elevations are finished in rustic fieldstone, which is also visible on the interior. A pole sign, jutting out at an angle through the roof and outlining the diner’s name in neon, serves as a beacon to passing motorists. Most importantly for the car culture is a large parking lot at the rear elevation, accessed from several directions. Sitting in a red leather booth along the windows on the interior, one notices tropical foliage in planters around the exterior, visually merging the interior and exterior spaces.
Completed in 1958, the building was designed by the noted Southern California architecture firm Armet and Davis, specifically by the designer Helen Liu Fong. The firm, established in 1947 by Louis Armet and Eldon Davis, is credited with the design of over 4,000 Googie-style restaurants, including chains such as Denny’s and Bob’s Big Boy. Although the style is named after a restaurant designed by John Lautner on the Sunset Strip called “Googie’s” (no longer extant), Armet and Davis developed and advanced the style. Fong worked in the firm for over twenty-five years starting in the early 1950s. A pioneer among women and Chinese Americans, Fong is best known for her interior designs for Googie coffee shops and is recognized for her attention to detail. She is quoted in her obituary as saying, “We all knew that commercial architecture would come and go based on the forces of commerce…It wasn’t our function to think in the long term. If we could make restaurants appealing, make you feel good when you’re in them, then we’d done our job.”
Although casual dining restaurants were a national trend, Southern California’s car culture in the post–World War II era influenced development of drive-ins and coffee shops. Southern California coffee shops were a step above diners but not as fancy or expensive as other restaurants and sought to have a family atmosphere. By definition, coffee shops offered counter service with comfortable padded stools, but they also offered booths and tables served by wait staff. They typically operated 24 hours a day to attract travelers, and therefore the building was set adjacent to large parking lots. To stand out from surrounding buildings, the coffee shop’s often flamboyant building served as advertising, while also having either an integrated sign or an adjacent pole sign. In addition to quick service and moderate prices, the menu offered varied but familiar options, including breakfast all day. Exhibition cooking, in which the grill and grill chef were visible to the diner, helped stimulate appetites as did the “hot” colors of the interior. Opened by George and Rena Panagopoulos, Pann’s continues to be owned and operated by the same family.
References
Heimann, Jim. California Crazy & Beyond. San Francisco: Chronicle Books, 2001.
Hess, Alan. Googie Redux: Ultramodern Roadside Architecture.San Francisco: Chronicle Books, 2004.
Langdon, Philip. Orange Roofs, Golden Arches; the Architecture of American Chain Restaurants. New York: Alfred A. Knopf, 1986.
Woo, Elaine. “Helen Liu Fong, 78; Architect Created Futuristic Designs for Coffee Shops.” Los Angeles Times, April 26, 2005.

