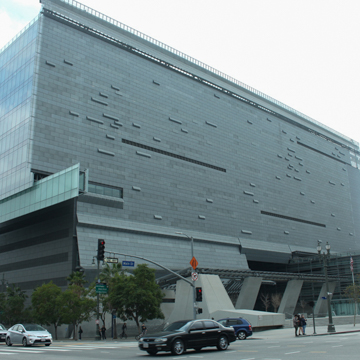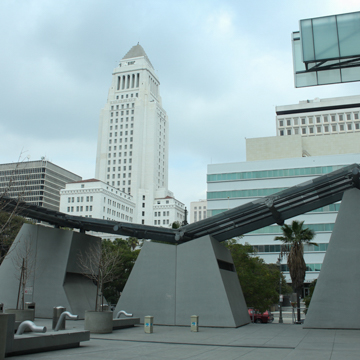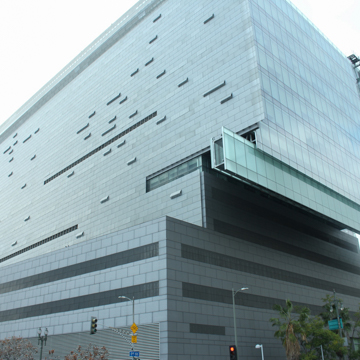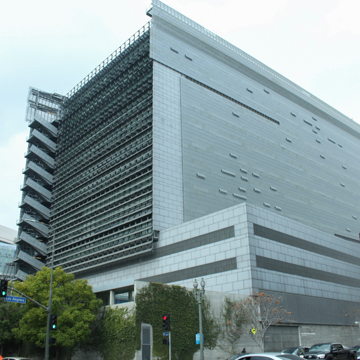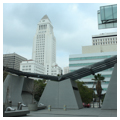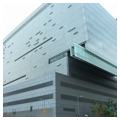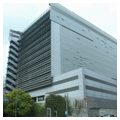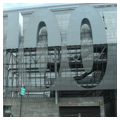The Caltrans District 7 Headquarters Replacement Building was commissioned by the Department of General Services for the state transportation agency, Caltrans. It was the first to be constructed under the auspices of California’s Design Excellence Program. Designed by the architecture firm Morphosis, the project was a design-build partnership between the architect, developer Urban Partners, and general contractor Clark Construction Group. The thirteen-story, 1.2-million-square-foot structure, which cost $165 million, occupies an entire city block in downtown Los Angeles fronting Main Street between First and Second streets.
This monumental building is located among other large civic structures next to the Los Angeles City Hall. Its exterior has notable sculptural elements, particularly the forward-canted supergraphic of the street address “100” on Main Street, and a highly visible “light bar” that cantilevers out of the north side of the building, marking First Street. The light bar, symbolic of the mobility engendered in the car culture of Los Angeles, also references the ribbons of windows that define Welton Becket’s Parker Center, located across First Street.
The Caltrans structure shares similar design and functional elements with the San Francisco Federal Building (2007), also designed by Morphosis. Its west elevation along Main Street has a metal scrim of perforated aluminum panels hung one foot away from the double glass curtain wall, which hum on exceptionally windy days. The panels are designed to open and close mechanically depending on the position of the sun and on weather conditions, shielding the interior from the sunlight while giving office workers changing views of the outside. On the south elevation an aluminum sheath is surfaced in photovoltaic panels specifically designed to break the intense sunlight on that side, thus increasing the structure’s energy efficiency. The aluminum sheathing gives the building a sense of veiled transparency. The U. S. Green Building Council has awarded the Caltrans Building a Silver LEED rating for its various energy-saving features.
Opening to Main and First streets is the Eli and Edythe Broad Plaza, intended as an open-air civic space that looks out diagonally on City Hall. It flows into a 328-foot-long outdoor “lobby,” which features a four-story-high colorful light installation by Keith Sonnier. Called Motordom (2004), the installation defines the spatial transition between the plaza and the building, and symbolically references the function of the agency by evoking car taillights in motion.
The Caltrans Building contains 716,200 square feet of functional space, rendered transparent by an interior light well. As in the San Francisco Federal Building, skip-stop elevators operate to open on every third floor onto landings that are also accessible by open staircases. This design speeds vertical circulation, encourages use of stairs when possible, and establishes interim social spaces in close proximity to departmental offices. After Begin’s Café opened on the first floor shortly after construction, a public artwork by Renée Green, titled Code: Survey (2005), was installed on its north wall. Code: Survey comprises 168 one-foot-square glass panels, each with a digital image incorporating photographic, graphic, typographic, and map elements related to transportation. On the fourth floor in one of the building’s skip-stop elevator landings is a motorized public artwork by Alan Rath, Ten Past Five O’clock (2005).
The building’s program includes spaces for exhibitions, retail, cafeteria, warehouse, car shop, daycare center, conference center, wellness center, play area, and rooftop plaza. Multi-level parking is located underneath.
References
Giovannini, Joseph. “Morphosis Embraces the Public Realm of Downtown Los Angeles with the Environmentally Attuned and Formally Expressive Caltrans Building.” Architectural Record193 (January 2005): 120-129.
Kuhle, Silvia. “Morphosis: Caltrans District 7 Headquaters, Los Angeles, CA, USA 2004.” A + U: architecture and urbanism5 (May 2006): 42-53.
“Morphosis: Caltrans District 7 Headquarters Replacement Building, Los Angeles, California, U.S.A.” GA documentno. 84 (March 2005): 78-95.
Morphosis Architects. Morphosis: 2002–2016. Part 1.Seoul, Korea: Equal Books, 2011.






