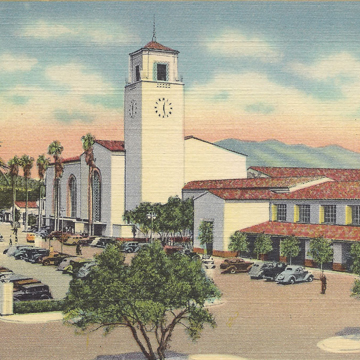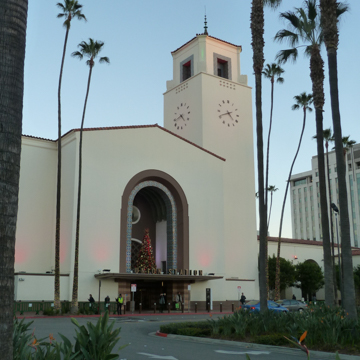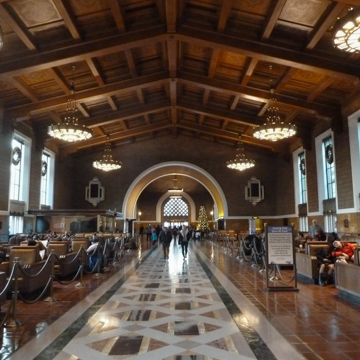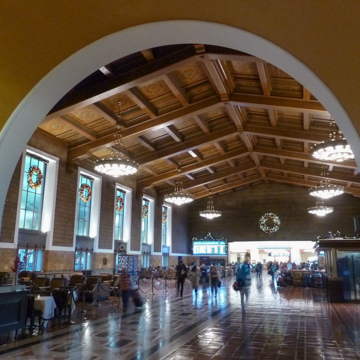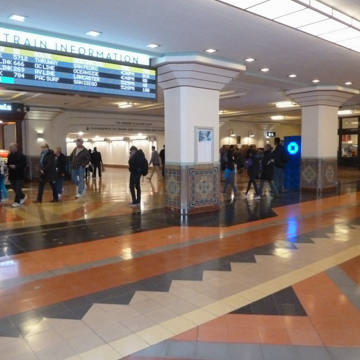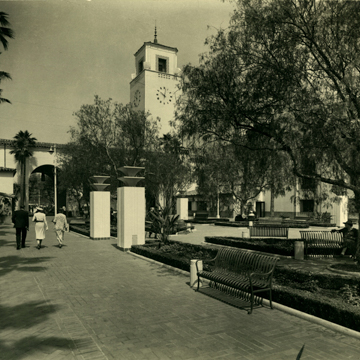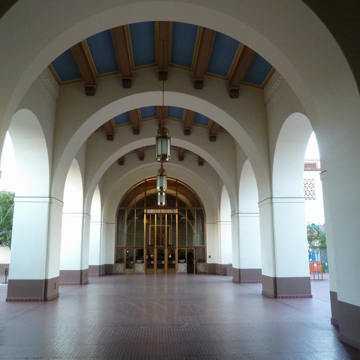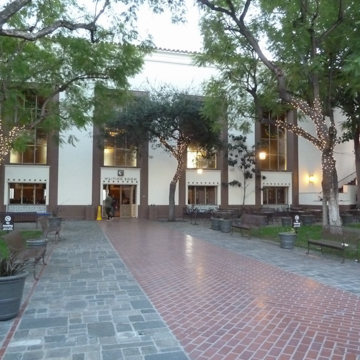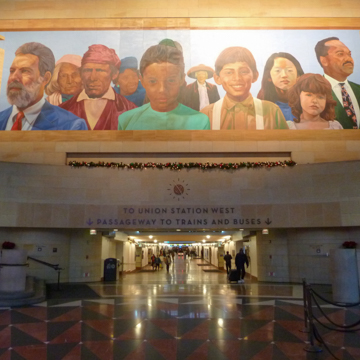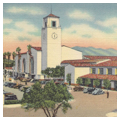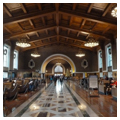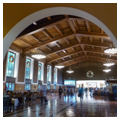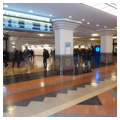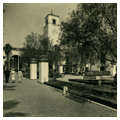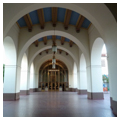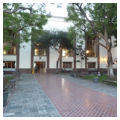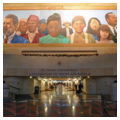You are here
Los Angeles Union Station
The last of the great train stations to be built in the U.S., the Los Angeles Union Passenger Terminal, now known as Union Station, epitomizes the romance and allure of the Southern California lifestyle. With a Mission-influenced Spanish Colonial Revival architecture, Union Station continues to evoke Los Angeles’s Spanish past to arriving passengers with its arcaded walkways, swaying palm and pepper trees in outdoor courtyards, and majestic interior spaces with richly beamed ceilings and colorful tile accents.
Union Station, which opened to great fanfare in May 1939, was constructed over a 3-year period. Prior to its construction, Los Angeles was served by a series of railroad depots operated by transcontinental railroad companies, including the Southern Pacific, the Union Pacific, and the Atchison, Topeka and Santa Fe. Consolidating passenger operations into a grand Union Station served both to promote the City of Los Angeles by locating the new terminal near the civic center and adjacent to the original plaza, and to reduce dangerous street-level interactions between trains, automobiles, and pedestrians.
The station building is centered on a city block, facing west towards the plaza, the “birthplace” of Los Angeles, with regional landscaping and ample parking separating it from Alameda Street. Ancillary buildings, tracks, and access ramps were located behind the station to the east, with the former mail facility located across Macy Street to the north. Consulting architects John and Donald Parkinson, a well-known and prolific father-and-son team, were assisted in planning and design work by an architect from each of the three railroad companies tasked with paying for the new terminal: H. L. Gilman, Santa Fe; J. H. Christie, Southern Pacific; and R. J. Wirth, Union Pacific.
Early design concepts mirrored the Parkinsons’ taste for Beaux-Arts monumentality. Some well-known Parkinson designs in Los Angeles include the classical Memorial Coliseum (1923) and Hall of Justice (1925). Their later work incorporated the Art Deco style, including Los Angeles City Hall (1928) and Bullocks Wilshire Department Store (1929). However, suggestions by the railroads steered the design intent toward a more regional style, combining Mission and Spanish Colonial Revival styles. Passengers alighting at Union Station were immediately embraced by the styles and colors of the West, exiting into the beautifully landscaped South Patio with tall palm trees and lacy pepper trees backed by white walls, red tiled roofs, and arches beckoning one onward.
Evoking an exquisite sense of place, Union Station’s appearance emulates California mission architecture with its smooth, unornamented, cream-colored walls, varied Spanish tile–clad rooflines, and majestic clock tower. Rising more than 60 feet, the main terminal building volumes present a monumental facade, with the vast ticket concourse, the main entrance, and a 125-foot clock tower dominating the central portion of the complex. Stepped down breezeways and arcades provide shelter for pedestrians and connect the main terminal building with the former 2-story Harvey House restaurant to the south, and a single-story office building to the north. To the east of the main volume and perpendicular to it, a large waiting room is situated between the entrance vestibule and the more utilitarian arrivals and departures areas. Continuing east, a subterranean tunnel provides access to the tracks and to more recently constructed transit facilities.
While the principal architectural styles emphasized an idealized Southern California experience, the architects skillfully incorporated a second style: Streamlined Moderne. Evident in the marquee and the lettering spelling out “Union Station” over the main entrance, and in the horizontally finned exterior tiles and finned light fixtures below the marquee, departing passengers were greeted with the symbolism of speed and efficiency in the Machine Age. The motif continued throughout the station in signage and in the large leather and wood seats in the ticket concourse and the departure lounge.
Three deeply recessed windows in oversized arches on each side of the vast ticket concourse allow plentiful natural light. These windows were glazed with amber cathedral glass and have decorative wrought-iron details with symbolic bells near the top of each window. A series of metal and glass doors under each window provided access from curbside. Oversize steel and concrete beams painted to resemble heavy wood timbers create a dramatic ceiling, from which hang large circular lights (10 feet in diameter); acoustic wall tiles dampened sound, and decorative yellow Montana travertine with small Spanish tiles cover the lower part of the walls. A hard, white plaster band with shell patterns over doors encircles the room, separating the lower tiled wall covering from the acoustic tile above. Flooring is red quarry tile with a “carpet” of colored marbles and travertine guiding travelers through the terminal.
Departing passengers arriving by car entered directly into the ticket concourse or under the deeply recessed, grand arched entry embellished with a pierced Moorish star and cross screen and colorful Spanish tile accents. From there, passengers could drop by the newsstand and soda fountain to the left, walk through an outdoor arcade to the Harvey House restaurant to the right, or proceed directly ahead to the main waiting room. Emulating the same architectural design as the ticket concourse, the waiting room is situated between the North Patio, which is considered an outdoor “waiting room,” and the South Patio, which greeted arriving passengers. Landscape architect Tommy Tomson designed both of these outdoor spaces to showcase the best of Southern California, with red brick paving, benches, a colorfully tiled fountain in the North Patio, and regional plantings including pepper, olive, and palm trees, and colorful bird of paradise. Herman Sachs, who also created significant murals at City Hall and Bullocks Wilshire, served as color consultant.
Architect Mary Colter designed the Harvey House restaurant interior to include Spanish Colonial Revival and Native American elements in the main dining room, with high, heavy, slightly pointed arches and a recessed “beam” ceiling with metal pendant lights. A geometric Navajo rug pattern in tile decorates the floor; custom wall tiles with a parrot motif cover side walls. For the cocktail bar, Colter used a more intimate Streamlined Moderne look, with curving walls spacing curved cocktail booths, and a copper-fronted bar curved bar.
Because of a lengthy 18-year legal battle, which ultimately required the three railroad companies to spend $11 million to construct Union Station in the last years of the Great Depression, this was the last of the great rail terminals built in the country. Automobile travel was becoming ubiquitous, and air travel soon followed. Peak usage of Union Station came during World War II, with troop trains raising the numbers passing through to 100 trains a day. After World War II, ridership declined, ultimately hitting its lowest numbers in the early 1970s. Raising awareness of its architectural significance and its importance to the history of transportation in Los Angeles, Union Station was designated a Historic Cultural Monument by the City of Los Angeles in 1972, and placed on the National Register of Historic Places in 1980.
Amtrak began service in 1971 and leased Union Station from the original three railroad companies. In 1982 the City of Los Angeles, the Southern California Rapid Transit District, and Caltrans bought the struggling Union Station for $18 million. The Santa Fe Pacific Realty Corporation (later renamed Catellus Development Corporation) bought Union Station in 1989. Metrolink, a regional commuter train, began operating out of Union Station in 1992, and Metro, the local light rail line, started Red and Purple Line service in 1993 and Gold Line service in 2004. The Patsaouras Transit Plaza, offering bus services, started operations at the newly extended east end of the complex in 1995. Recognizing the growing importance of this intermodal transportation hub, Metro (Los Angeles County Metropolitan Transit Authority) purchased Union Station in 2011 for $75 million, and is continuing to develop it today. Metro commissioned a Historic Structures Report from preservation consultant Architectural Resources Group in 2014, and has implemented many of the recommendations to appropriately rehabilitate the station and improve wayfinding.
Newer construction on the Union Station property—the Metropolitan Water District building in 1998, First 5 LA office building in 2004, and the Mozaic Apartments in 2006—have impeded significant sight lines to the station, but have yielded additional revenue to offset expenses in maintaining the historic station. In 2014, Metro approved a master plan prepared by Gruen Associates and Grimshaw Architects that will guide future development. Plans include integrating the Southern California Regional Interconnector Project (SCRIP), a high-speed rail service connecting Union Station with San Francisco.
References
Bradley, Bill. The Last of the Great Stations: 50 years of the Los Angeles Union Passenger Terminal. Vol. 72. 2nd rev. ed. Glendale, CA: Interurban Press, 1992.
Bradley, Bill. Los Angeles Union Station: Tracks to the future. Santa Monica, CA: Angel City Press, 2014.
“Los Angeles Union Station,” Los Angeles County, California. National Register of Historic Places, 1980. National Park Service, U.S. Department of the Interior, Washington, D.C.
Kane, Holly Charmain. Arriving in Los Angeles: Railroad depots as gateways to the California dream. Los Angeles, California, 2007.
Musicant, Marlyn, ed. Los Angeles Union Station. Los Angeles: Getty Research Institute, 2014.
“Union Station.” Metro. Accessed September 12, 2018. http://www.metro.net/.
Writing Credits
If SAH Archipedia has been useful to you, please consider supporting it.
SAH Archipedia tells the story of the United States through its buildings, landscapes, and cities. This freely available resource empowers the public with authoritative knowledge that deepens their understanding and appreciation of the built environment. But the Society of Architectural Historians, which created SAH Archipedia with University of Virginia Press, needs your support to maintain the high-caliber research, writing, photography, cartography, editing, design, and programming that make SAH Archipedia a trusted online resource available to all who value the history of place, heritage tourism, and learning.




















