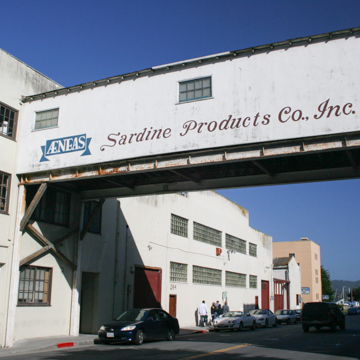On the southern end of Cannery Row is the only remaining intact example of a reduction plant, in which sardines were processed into poultry feed, fishmeal, and fertilizer. This industrial typology emerged on the row during the interwar decades, and by 1945, the row had 14 reduction plants in addition to 16 canneries which, combined, employed some 5,000 people.
This two-story building, built circa 1945, is rendered in the Streamlined Moderne style. Its planar surface is smoothed with an applique of stucco, while the minimalist facade is punctuated by a series of ribbon windows holding opaque glass blocks. Large rolling doors adjacent to pedestrian doors are placed on the northern and southern ends of the facade. The only other significant feature is the stepped parapet, which obscures views of the roof.
The Central Packing Company Reduction Plant building occupies the site of the former Tevis-Murray estate’s main house. In the mid-1940s, Frank Lucido and Orazio Enea (founder of the adjacent Aeneas Cannery) purchased the property and demolished the house to erect the reduction plant, which cost $250,000 to construct. The plant was bought by the Central Packing Company, which operated it for three years (1946–1949) before permanently closing it.
References
Architectural Resources Group. “Final Cannery Row Cultural Resources Survey Report Document.” Prepared for the City of Monterey, California, 2001.












