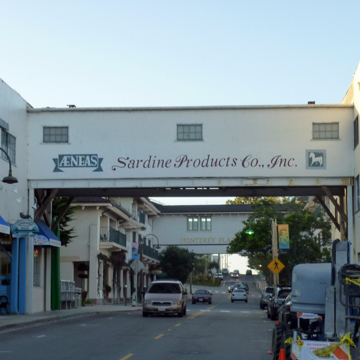The best-preserved example of a typical canning complex in which associated buildings flank Cannery Row and are connected by an overcrossing is located on the southern end of the street, on land that was once part of the Tevis-Murray estate. The Aeneas Sardine Products cannery complex was established in 1944 by Orazio Eneas, who immigrated to the area in 1905, at the age of 21, and operated the business until it closed in 1952.
The Aeneas Cannery Complex was designed by architect Robert R. Jones, a California native who completed 27 canneries and reduction plants in the late 1930s and 1940s, and built by Albert B. Coates, who was credited with building half the canneries on the row. The 8,000-square-foot warehouse on the west (or inland) side of the row is a two-story building connected to the three-story cannery (on the east/bay side) by a second-story overcrossing that spans the street. The warehouse’s stucco exterior is punctuated by large, multi-pane, fixed windows and a small, multi-pane casement window. The enclosed elevated bridge, supported by a wood and metal framing system, contains three small, horizontal apertures infilled with glass blocks. It is decorated with the company’s name and logo, a small woodblock depiction of a horse. Finished in 1945, the cannery is a board-formed, reinforced concrete building with wooden, multi-pane paired windows on all levels. Its concrete foundation rests upon pilings that extend over the water, while the structural skeleton is wood framing. The narrow, rectangular cannery’s east (short) elevation faces the bay and once was marked with a wooden deck and fish ladder that carried hauls from storage pens in the water up to the processing floor. The building’s arched roof construction held skylights, which allowed natural sunlight to fill the cavernous, high-ceilinged interior.
The warehouse and cannery buildings were converted into retail-cum-office spaces in 1974 and 1979, respectively. Paul E. Davis designed the remodel, which was contracted to local builder Jim Hoffman. Despite the remodeling, the assemblage is the most intact example of a cannery complex on Cannery Row.
References
Architectural Resources Group. “Final Cannery Row Cultural Resources Survey Report Document.” Prepared for the City of Monterey, California, 2001.














