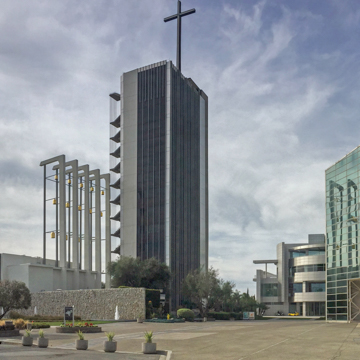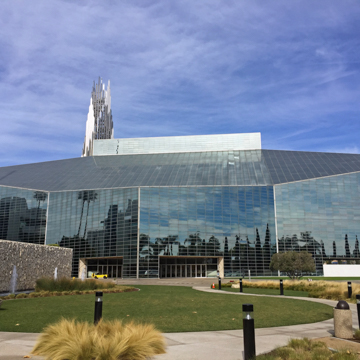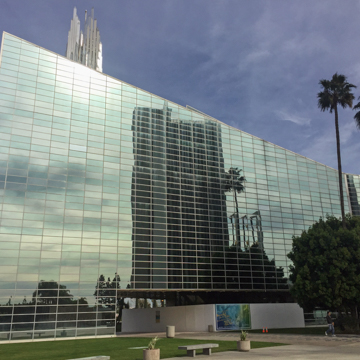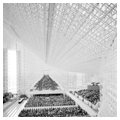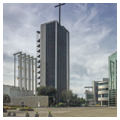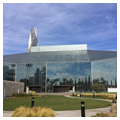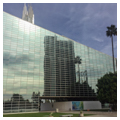Crystal Cathedral is located about a mile from Disneyland in an area that is developed with contemporary strip malls and car dealerships. Both Disney’s Magic Mountain and the cross on the Crystal Cathedral’s Tower of Hope are beacons on the relatively flat landscape of the freeway. The complex of buildings, formerly known as the Garden Grove Community Church, can best be described as a trinity of modernism, as each of its three largest buildings were designed by eminent modernist architects: Richard Neutra, Philip Johnson, and Richard Meier.
Reverend Robert Schuller founded the Garden Grove Community Church in 1955 and held services in space rented from the Orange Drive-In Theatre. As a disciple of Norman Vincent Peale, Reverend Schuller preached the gospel of “possibility thinking.” Like the principles of the machine aesthetic embraced by modernist architecture, the Crystal Cathedral incorporated technology into its religious experience. A plaque inside the campanile states, “This was the era of the founding of the Crystal Cathedral. This was also the era of the birth of television.” The Crystal Cathedral came to national attention with its televised worship service, the “Hour of Power.” First broadcast in February 1970, the program was on 180 stations nationwide by 1997.
The earliest building on the site, which initially functioned as the main church, was designed by Los Angeles architect Richard Neutra and completed in 1961. The church embraces tenants of modernism by emphasizing intersection planes and stripping the building of any ornamentation. Adjacent to the 1961 church is the Tower of Hope, which was designed by Neutra’s son, Dion, and completed in 1968. The Tower of Hope housed a 24-hour psychological counseling telephone hotline, as well as a prayer hotline. The only element on the exterior that breaks up the strict vertical flow of the building is an exterior stair that appears in profile from the parking lot. The church operated for approximately twenty years before the growing congregation required a larger building.
At the center of the present-day composition stands the Crystal Cathedral and the campanile, more commonly known as the Prayer Spire. Designed by Philip Johnson and completed in 1980, the Crystal Cathedral is 415 feet long, 207 feet wide, and reaches 128 feet at its highest point. The plan of the church is a four-pointed star, in which the shape of a cross is inscribed. The exterior of the building is glazed with reflective glass, resembling an office building and reflecting surrounding parking areas. Upon entering, the first impression of the interior is of the structure—the entire interior is enclosed by a grid of support trusses made of hollow steel pipes and painted white, creating a fragmented view out from the interior. The walls, composed of 12,661 panes of glass, have been treated to filter out 80 percent of the sunlight. As a result, the interior light is “subaqueous.” As Philip Johnson explained, “This is not an architecture of light and shadow but of light alone.” The pulpit is placed along the short axis on an elevated platform in front of 90-foot-high double doors that operate similarly to the doors at Cape Canaveral. Los Angeles car culture is not evaded here: the doors open onto the parking lot, providing a visual link for the congregants listening to the service on their car radios.
Later additions to the church campus include the highly reflective steel campanile, designed by Johnson and Burgee and dedicated in 1990, and the Hospitality Center, designed by Richard Meier and completed in 2000. Typical of Meier’s designs, the Hospitality Center is all white with a projecting, curvilinear facade.
In 2010, the Garden Grove Community Church declared bankruptcy and the complex was purchased by the Roman Catholic Diocese of Orange the following year. Now known as Christ Cathedral, construction began in 2017 to renovate Johnson’s design to accommodate the altar-centric Catholic liturgy, under the guidance of Johnson Fain. The campus is also being redesigned by Rios Clementi Hale Studios.
References
Adelso, Suzanne. “A Mighty Hanger is a Crystal Cathedral for God.” People Weekly, September 29, 1980.
Dart, John. “Schuller’s New Center Faulted for its Secular Look.” Los Angeles Times, November 25, 1989.
Goldstein, Barbara. “New Crystal Palace.” Progressive Architecture12 (1980): 76-83.
Lewis, Hilary, and John O’Connor. Philip Johnson: The Architect in his Own Words. New York: Rizzoli International Publications, 1994.
Pastier, John. “The Crystal Cathedral.” New West, June 30 1980: 50-53.
Thorne, Robert. “Crystal Exemplar.” Architectural Review(July 1984): 49-53.
Williams, Jane Welch. “The Crystal Cathedral in Garden Grove, California and Chartes Cathedral, France: A Television Evangelist’s Adaptation of Medieval Ideology.” In Medievalism in American Culture: Papers of the Eighteenth Annual Conference of the Center for Medieval and Early Renaissance Studies, edited by Bernard Rosenthal and Paul E. Szarmach. Binghamton, NY: Medieval and Renaissance Text Studies, 1989.















