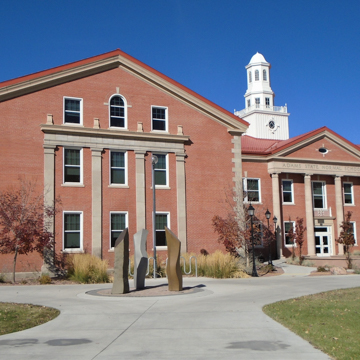Richardson Hall was named for the college's first president (1925–1950), Ira L. Richardson, who worked closely with William Bowman, a Denver architect. The original two-story Colonial Revival building, of red pressed brick with light-colored, cast stone trim, is topped by a domed octagonal tower of three stories. Richardson Hall, expanded by a south wing (1929) for an auditorium and gymnasium and a later north wing, initially housed the entire college and is still the administration building. The second-floor library, a large hall with a domed ceiling supported by exposed, arched trusses on Corinthian columns, has become the Luther E. Bean Museum, which holds notable southwestern and local collections.
You are here
Richardson Hall
If SAH Archipedia has been useful to you, please consider supporting it.
SAH Archipedia tells the story of the United States through its buildings, landscapes, and cities. This freely available resource empowers the public with authoritative knowledge that deepens their understanding and appreciation of the built environment. But the Society of Architectural Historians, which created SAH Archipedia with University of Virginia Press, needs your support to maintain the high-caliber research, writing, photography, cartography, editing, design, and programming that make SAH Archipedia a trusted online resource available to all who value the history of place, heritage tourism, and learning.

