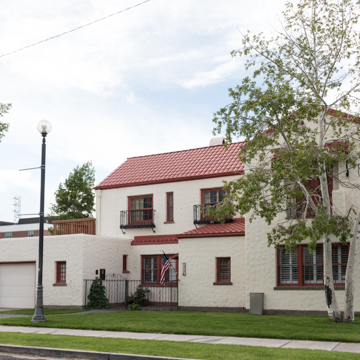This seventeen-room house, designed with considerable input from President Richardson, was originally Colonial Revival red brick. Influenced by the Spanish heritage of the San Luis Valley, Richardson later remodeled the house in the Spanish Colonial Revival style with stucco, a red tile roof, and wrought iron trim. Many elements from razed campus buildings have been incorporated in the interior. On the north side of the walled grounds, the Casa del Sol Apartments (1929, William N. Bowman), a two-story faculty residence with a stucco exterior under red tile gable roofs, defers to the presidential hacienda.
You are here
President's House
If SAH Archipedia has been useful to you, please consider supporting it.
SAH Archipedia tells the story of the United States through its buildings, landscapes, and cities. This freely available resource empowers the public with authoritative knowledge that deepens their understanding and appreciation of the built environment. But the Society of Architectural Historians, which created SAH Archipedia with University of Virginia Press, needs your support to maintain the high-caliber research, writing, photography, cartography, editing, design, and programming that make SAH Archipedia a trusted online resource available to all who value the history of place, heritage tourism, and learning.

