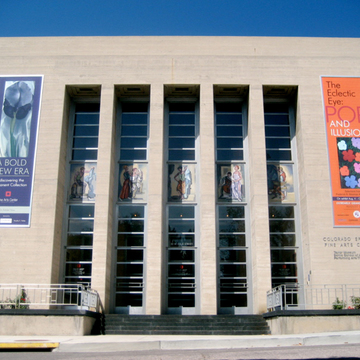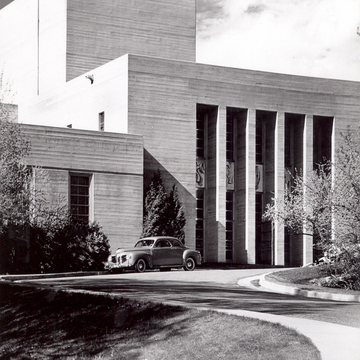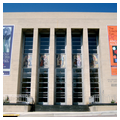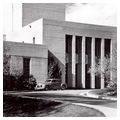John Gaw Meem, who worked primarily in New Mexico, refined the Santa Fe Style with Pueblo Revival and Spanish Colonial elements. The most modern of his designs, this arts center integrates Southwestern, Modernist, Art Deco, and classical elements in a monolithic, poured concrete structure. The building earned a silver medal in 1940 at the Fifth Pan American Congress of Architecture in Uruguay.
The stepped pueblo form blends into a bluff overlooking Monument Valley Park, once the spectacular site of the mansion built by Spencer Penrose. When the Penroses built El Pomar ( EP55), they made the old mansion a home for the Broadmoor Art Academy, Colorado's first notable attempt to attract and cultivate artists and the predecessor of the Fine Arts Center. Meem's building was designed as a home for the extensive art collections of Alice Bemis Taylor, who financed most of its cost. He worked closely with Taylor and later married her niece, Faith.
Native rock sheathing the foundation contrasts with raw concrete walls, which retain markings from their forms. Columns, doors, and windows are classically grouped in threes, fives, and sevens. Aluminum is used for sleek door and window moldings as well as loggia and balcony railings and the canales draining the flat roofs. Traditional Pueblo and Navajo designs have been abstracted into Art Deco metal ornament, highlighting the building's streamlined yet classic proportions. Ink-on-linen drawings in the John Gaw Meem Archives at the University of New Mexico's Zimmerman Library specify the incorporation of art as well as of custom designs ranging from bookcases to door handles. Boardman Robinson's murals grace spandrels above the five main entry doors, and Frank Mechau's frescoed horses adorn the frieze facing the courtyard.
An auditorium lies at the center of the plan, which includes a director's quarters, music room, studio spaces, and the outdoor sculpture garden. Hispanic religious folk art is exhibited in a reconstructed chapel. Despite the building's large size, Meem




