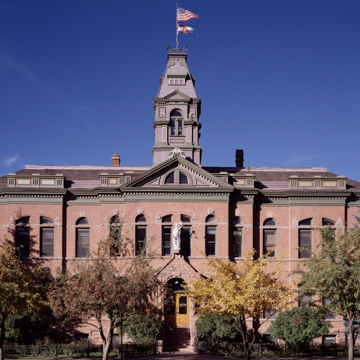One of Colorado's oldest courthouses still in use blends Italianate and Second Empire influences. Art Nouveau calla lilies sprout from the mansard top of this building's crested, pilastered, pedimented, and faux-windowed tower rising in a three-tiered pyramid. The design was blasted by an 1889 Aspen Times critic as an “abortive architectural aspiration” appealing only to “farmers coming to watch the swallows nesting in the
You are here
Pitkin County Courthouse
1891, William Quayle. 1987, rehabilitation, Gibson and Reno. 506 E. Main St. (northeast corner of Galena St.) (NR)
If SAH Archipedia has been useful to you, please consider supporting it.
SAH Archipedia tells the story of the United States through its buildings, landscapes, and cities. This freely available resource empowers the public with authoritative knowledge that deepens their understanding and appreciation of the built environment. But the Society of Architectural Historians, which created SAH Archipedia with University of Virginia Press, needs your support to maintain the high-caliber research, writing, photography, cartography, editing, design, and programming that make SAH Archipedia a trusted online resource available to all who value the history of place, heritage tourism, and learning.






