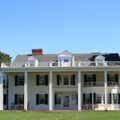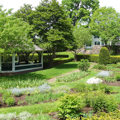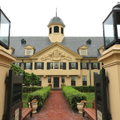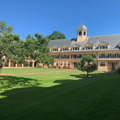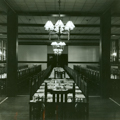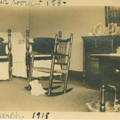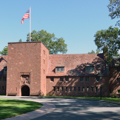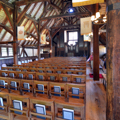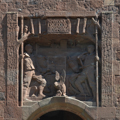Gifted by a sense of spatial design, fascinated by construction, and motivated by architecture’s power to affect the human spirit, Theodate Pope Riddle is among the first generation of American women to develop professional identities in the field of architecture. Uncomfortable with participating in the few university architecture programs or office internships then available to women, but encouraged by her family, she forged an independent path to realize her talents. She learned by doing, explored by seeing, and understood by intense personal study. These time-honored components of lifelong intellectual inquiry inspired and sustained her creative energy. The result is a small but distinctive body of work that ranges from designing one of America’s great country houses to workers’ housing; from an elite boarding school for girls to one serving immigrant children; from private residences to interpretating a presidential birthplace complex; and, for the last third of her life, to creating an entire academic village realized primarily in expressive vernacular forms.
Pope was ambitious, pursuing professional affirmation of her work. After New York State first required licensing for architects in 1915, Pope applied for and received her license within a year. In 1933 when state licensing took effect in Connecticut, she became the first woman so licensed. Recognizing that the American Institute of Architects represented prestige among peers, she became a member in 1918—only the fifth woman to join. Her sponsors were noted architects William Rutherford Mead and W. Symmes Richardson of McKim, Mead and White, and Charles Adams Platt.
Effie Brooks Pope was born on February 2, 1867 in Salem, Ohio. She was the daughter and only child of Alfred Atmore Pope and Ada Lunette Brooks, whose families had relocated to Ohio from New England. The following year her father joined Robert Hanna and others to establish the Cleveland Malleable Iron Company, which supplied parts for the transportation industry. The exponential growth of this business, with Alfred Pope as president, built the family fortune and made possible some, but not all, of Pope’s architectural endeavors. At 17, Effie changed her name to Theodate, meaning “gift of God,” to honor her paternal Quaker grandmother, Theodate Stackpole Pope.
While architecture may seem an unusual choice for a genteel young woman in the Gilded Age, Pope grew up in a family with a multigenerational passion for art, design, and construction. Grandparents on both sides were known for the houses they built; her father was an early collector of avant-garde French Impressionist art; and her second cousin, Philip Johnson, would become an internationally recognized architect. Pope enjoyed sketching from an early age and her focus on architecture grew over the years.
In 1886, after early schooling in Cleveland, Pope’s parents sent her to Miss Porter’s School in Farmington, Connecticut, for further education. There, she made friends with classmates who would lead professional lives imbued with purpose, including Alice Hamilton, a future physician, and Alice’s cousin Agnes Hamilton, a leader in social reform. Upon graduation, the possibility of personal independence in bucolic Farmington appealed to Pope more than the social expectations awaiting her as a Cleveland debutante. In 1890 she rented, and in 1892 purchased, the 1730 Daniel Judd House, a two-story central chimney structure with clapboard siding near Miss Porter’s School. She carefully restored and rehabilitated the house with the help of local contractor/builder Hal Mason and Hartford architect Melvin Hapgood. Four years later she purchased a small property nearby that she expanded and integrated into the larger structure. Fond of nicknames, Pope called it “the Gundy” after the Miss Porter’s school newspaper the Salimagundi. It became a hub for students, out-of-town guests, and classes Pope sponsored, as well as other activities.
These early, modest building ventures established Pope in the Farmington community and introduced her to construction, design, architects, and contractors. She simultaneously sought specific architectural training by arranging to be tutored by Professor Allan Marquand, the first chairman of Princeton University’s Department of Art and Archeology. To do so, Pope traveled to Princeton, New Jersey, from January to April for three years starting in 1894. In 1896 Howard Crosby Close joined Marquand’s department to teach architecture and may have assisted in Pope’s tutoring. Professor Close would become the first director of Princeton University’s School of Architecture.
By age 30, Pope’s studies, extensive family European travels, and practical building experience had stoked her confidence. Resisting the parental pull to Cleveland, Pope instead sought to bring her parents to live near her in Farmington. She persuaded them to purchase 250 acres just up the hill from her home as a working farm and as the site for a country retreat that she had begun to plan for them, Hill-Stead. In June 1898, at her father’s suggestion, Pope contacted the architectural office of McKim, Mead and White to design the residence. Three months later, having received inadequate attention to her request, Pope boldly redefined the scope of work. She sent her own set of plans (since lost) to William Mead, asking the firm to execute her design and to consult with her as they developed construction drawings and other required materials. “In other words,” she wrote, “it will be a Pope house not a McKim, Mead and White (one.)” Although the McKim, Mead and White attribution is often cited, the firm accepted her terms, reducing its fee by 30 percent. The house was planned from the inside out to showcase Alfred Pope’s valuable art collection, provide ample space for entertaining guests, and offer family comfort. Now a museum, Hill-stead’s sweeping views of the Farmington valley, fine overall proportions, generous flow of space and extraordinary art collection create one of the era’s finest country residences.
Pope’s next project, Westover School for Girls in Middlebury, Connecticut, opened in 1909. Pope designed it for her friend, teacher, and mentor from Miss Porter’s School, Mary Hillard. The project was large in scale but simple in plan, consisting of a large building enclosing a courtyard. In this cohesive design, classrooms, dining, residential, and other spaces are all connected. The most striking exterior element is a steeply pitched roof more often seen in domestic architecture. It is punctuated by second-floor dormers with eyebrow dormers above and crowned with a large hexagonal cupola that may have been inspired by Pope’s trip to Williamsburg, Virginia.
Pope first opened an architecture office in New York City in 1907, although the next decade would be her most productive. A 1910 trip to England was especially noteworthy: she studied examples of the Arts and Crafts movement as well as medieval domestic architecture and townscapes found in the Cotswold region. Pope received commissions for country estates, including the Joseph Chamberlain estate in Middlebury, Connecticut, known as Highfield (1911) and the Dormer House for Mrs. Charles O. Gates of 1913 in Locust Valley, New York (since burned). In 1916 she married John Wallace Riddle, although she retained Pope as her professional name. Her work was widely published in leading architectural magazines, such as Architecture and The Architectural Record, and included in exhibitions of new architecture at the Architectural League of New York and Yale University. Pope also entered competitions, including the Loomis Institute in Windsor, Connecticut; the Connecticut State Farm and Reformatory for Women, with a landscape plan by Beatrix Farrand in East Lyme; and the Mount Virginia Seminary in Washington, D.C.
In 1919 the Women’s Roosevelt Memorial Association hired Pope to design the reconstruction and expansion of President Theodore Roosevelt’s birthplace at 28 East 20th Street in Manhattan. It was a prestigious and highly visible commission. Since Roosevelt’s home had been razed, Pope was asked to re-create it with authentic materials, details, and scale, while also modernizing it for public use. With additional funds from the Men’s Roosevelt Association, Pope then designed an adjacent brownstone to connect internally to the birthplace and to house museum offices, exhibits, and Roosevelt memorabilia. The exterior, while respecting the scale and materials of its neighbor, is clearly differentiated as a modern addition with its clean crisp lines and surfaces.
Pope’s final project and largest work, Avon Old Farms School, a progressive institution for young men, was a tribute to her father, who had died in 1913. She purchased 3,000 acres of land in Avon, Connecticut, intending to combine a progressive academic program with a campus inspired by English medieval architecture and based on English townscape examples. Further to the southeast is a town green with buildings clustered around it. The idea was to create a place that looked hallowed by time but was infused with a can-do spirit, including farm manual labor and school chores. Pope insisted that workers use traditional building methods, even importing English builders to train their American counterparts. Levels were dispensed with, stone surfaces were finished using peen hammers, and old cruck or curved timber framing formed the roof supports. Pope also used materials from the site itself whenever possible: oak, sandstone and fieldstone. She was specific about how structures were to be constructed, including both interior spaces and exterior forms. Her notes reveal a thorough understanding of traditional medieval English techniques that she had studied for years, discussed with experts, and seen firsthand.
From an early age, Pope’s approach to architecture was informed by tradition and energized by her passion for construction. She combined a craftsman’s sensibility with an expressive interplay of the picturesque and formal. Her work is infused with emotion, with a clarity often relieved by whimsy and imperfection, with a sure sense of human proportion, and with a deep understanding of the sensual relationship of materials, textures, color, light, and surface. Today, Pope’s architecture continues to hold its own with some of the best examples of her time.
References
Allaback, Sarah. The First American Women Architects. Urbana, IL: University of Illinois Press, 2008.
Katz, Sandra L. Dearest of Geniuses, A Life of Theodate Pope Riddle. Windsor, CT: Tide-Mark Press, 2003.
Mercer, William W., ed. Avon Old Farms School. Arlington, MA: Royalston Press, 2001.
O’Gorman, James F., ed. Hill-Stead, The Country Place of Theodate Pope Riddle. New York, NY: Princeton Architectural Press, 2010.
Paine, Judith. Theodate Pope Riddle: Her Life and Work. Washington, D.C.: National Park Service, 1979.
Writing Credits
If SAH Archipedia has been useful to you, please consider supporting it.
SAH Archipedia tells the story of the United States through its buildings, landscapes, and cities. This freely available resource empowers the public with authoritative knowledge that deepens their understanding and appreciation of the built environment. But the Society of Architectural Historians, which created SAH Archipedia with University of Virginia Press, needs your support to maintain the high-caliber research, writing, photography, cartography, editing, design, and programming that make SAH Archipedia a trusted online resource available to all who value the history of place, heritage tourism, and learning.

