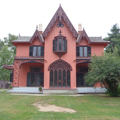You are here
Roseland Cottage
The picturesque aspects of the Gothic Revival found particular expression in wooden houses in the United States during the period 1840 to about 1865, due to the ready availability of good timber, the presence of pattern books, and the skill of local carpenters. However, few of the early architect-designed examples that brought the style to the fore survive. One of the best documented and complete examples of the type is Roseland Cottage in Woodstock. English architect Joseph C. Wells designed the residence as a summer retreat for Woodstock native and New York City merchant Henry C. Bowen (1813–1896). Wells had immigrated to New York City around 1839 and had a significant impact upon American architecture during this period by designing some of the earliest Gothic and Italianate houses, as well as Ruskinian Gothic commercial buildings, and churches in the Gothic and Romanesque styles.
Like the earlier Sturges Cottage, Roseland is a wood-framed, Gothic Revival cottage with a steeply pitched intersecting gable roof, characterized by wooden Gothic detailing. The gable ends are enriched with complex bargeboards, and further elaborated by tall finials and pendant drops. Gothic gabled dormers jut upwards through the roofline on each side of the house, while atop the roof stand tall chimneys with decorative stacks. Other windows are topped with crenellations and crockets, while the porch verandas incorporate a quatrefoil motif into their trellising. These motifs are continued on the interior: the ground-floor double parlor is connected by a pointed-arch wooden passage, and both parlors have large Gothic bay windows. The east side of the house is dominated by a deep conservatory with a full-story Gothic window with complex tracery, while an oriel window fills the bay directly above.
The interior has been restored to reflect its appearance during Henry Bowen’s lifetime. It thus incorporates much of the early decorative scheme: original painting and graining survives on much of the ground-floor woodwork, while elaborately carved moldings and fireplaces, as well as the staircase, incorporate and interpret Gothic motifs. During the 1880s, portions of the interior were updated to reflect contemporary taste. Several walls are covered with Lincrusta-Walton wall coverings, while one ceiling incorporates later Victorian Gothic medallions. The house has a large number of furnishings and furniture original to the Bowen era, including a parlor set carved with Gothic motifs in black walnut and four bedroom sets, some of which feature trompe l’oeil graining.
The landscape and grounds, as well as several outbuildings, were integrated into the design as a whole. The barn, which was designed by Wells, incorporates board-and-batten siding, pointed arch windows and decorative verge boards. Wells’s plans and specifications for this structure survive, and clearly indicate the materials and finishes as well as a bowling alley that was part of the barn’s original design. There is also an ice house with similar detailing that was constructed and expanded over time between 1846 and the 1920s. Wells may have also been involved in the landscape, which was completed in 1850 and incorporates a parterre garden.
The house was owned by the Bowen family until 1971, when it was acquired by the Society for the Preservation of New England Antiquities (now known as Historic New England), which continues to operate it as a house museum.
References
Grady, Anne Andrus, “Henry C. Bowen House (Roseland Cottage),” Windham County, Connecticut. National Historic Landmark Nomination, 1991. National Park Service, U.S. Department of the Interior, Washington, D.C.
“Joseph C. Wells.” Obituary. The Crayon VII (Sept. 1860): 270.
Wilson, Richard Guy. “A Rediscovered Early American “Modern”: Joseph Collins Wells.” Unpublished essay, February 2016.
Writing Credits
If SAH Archipedia has been useful to you, please consider supporting it.
SAH Archipedia tells the story of the United States through its buildings, landscapes, and cities. This freely available resource empowers the public with authoritative knowledge that deepens their understanding and appreciation of the built environment. But the Society of Architectural Historians, which created SAH Archipedia with University of Virginia Press, needs your support to maintain the high-caliber research, writing, photography, cartography, editing, design, and programming that make SAH Archipedia a trusted online resource available to all who value the history of place, heritage tourism, and learning.

















