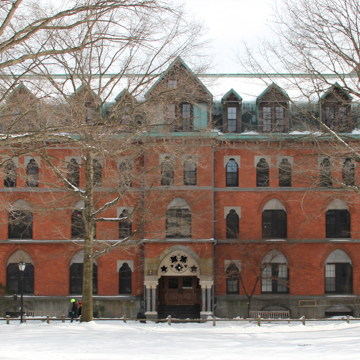Farnam Hall is Yale University’s oldest dormitory still in use. Designed by New York architect Russell Sturgis in a Ruskinian High Victorian Gothic style, Farnam Hall is considered Sturgis’s most important work. Shortly thereafter, the architect worked on a second dormitory, Durfee Hall (1870–1871), followed by Battell Chapel (1874–1876) and Lawrance Hall (1885–1886), all of which are on the university’s Old Campus. The construction of these buildings marked a new direction toward an enclosed campus shielded off from the surrounding downtown district of New Haven.
Until this point, students lived in the Brick Row, a succession of eight university buildings that also served as meeting halls. These Georgian-style houses, which are aligned with Connecticut Hall (1750–1756), faced the New Haven Green. By the mid-eighteenth century, Henry Austin introduced Gothic Revival architecture with his Dwight Hall (1842–1847), which anticipated the inward development of the campus (Dwight Hall was built behind the Brick Row, away from the New Haven Green). The Brick Row was demolished and gradually replaced by the quadrangular Old Campus as it stands today.
Farnam is located on the eastern side of Old Campus, nestled between Battell Chapel and Lawrance Hall. Its three entrances all face the interior court, while the street facade resembles a fortress. The red brick, four-story building originally consisted of twenty bedrooms and ten common rooms on each floor. Sturgis, who was influenced by John Ruskin’s ideals put forward in his Seven Lamps of Architecture, used a variety of brick and stone on the facade. The pointed arches above the entryways are propped up by two thin, light gray stone columns on each side, which are topped with light beige capitals. Underneath the doorway arches are perforated screens, again in a light beige stone that contrasts the deep red bricks. The windows vary in size and shape; they are larger on the lower floors, and smaller but more numerous on the third and fourth floors. The dormers also vary in three different sizes.
By the end of the nineteenth century, Sturgis ceased his architectural practice and devoted himself to art and architectural history, criticism, and scholarship. The architectural concept of dormitories built around a quadrangular inner courtyard continued on Yale’s campus with James Gamble Rogers’s Harkness Memorial Tower and Quadrangle (1917–1921) and later residential college buildings. Farnam Hall was renovated in 1977 by architect Edward Larrabee Barnes and today serves as a dormitory for first-year students belonging to Yale’s Jonathan Edwards College.
References
Brown, Elizabeth Mills. New Haven: A Guide to Architecture and Urban Design. New Haven: Yale University Press, 1976.
Dickason, David Howard. The Daring Young Men: The Story of the American Pre-Raphaelites. Bloomington: Indiana University Press, 1953.
Goldberger, Paul. “Yale’s Architecture: A Walking Tour.” New York Times, June 13, 1982.
“Russell Sturgis’s Architecture.” Architectural Record 25, no. 6 (June 1909): 404-410.
Schuyler, Montgomery. “In Memoriam Russell Sturgis.” Architectural Record 25, no. 3 (March 1909): 146, 220.
Scully, Vincent. American Architecture and Urbanism. New York: Frederick A. Preager, Inc., 1969.
Pinnell, Patrick L. The Campus Guide: Yale University. New York: Princeton Architectural Press, 1999.










