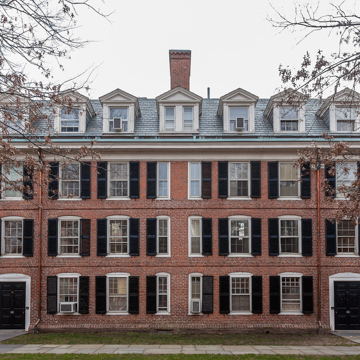You are here
Connecticut Hall
Connecticut Hall (Old South Middle College) is Yale University’s oldest extant building. Erected between 1750 and 1752, it initiated the replacement of the college’s original wooden structures. It was sited further back from the Green than Yale’s earlier structures, making the first move in a new direction of campus growth, but still with a strong urban presence in the city of New Haven. Ultimately, Connecticut Hall was the first of five dormitory halls that became known as the Brick Row.
The project was conceived during the tenure of President Thomas Clap in 1748 and was constructed under the direction of Francis Letort and Thomas Bills of Philadelphia and New York, respectively. The design closely resembles that of Massachusetts Hall at Harvard University and was funded through a lottery, the sale of a captured French ship, and the Connecticut Assembly.
The 100 x 40–foot building is three stories tall with a gambrel roof. Interior chimneys allow for the gambrel roof’s form to become clearly visible on the gable ends. The brick building retains its original four doors (two on each of the long sides) and originally had 124 windows. Brown sandstone lintels were used for the doors and windows, with belt courses of projecting bricks delineating each floor. The water table is constructed of bricks laid in an ogee pattern.
The building originally had two halls on each floor from front to rear (with doors on the lower levels), with a total of 96 dormitory rooms running along a central corridor. Each room consisted of a shared sleeping space and two small study/prayer rooms. The large sash windows allowed for ample interior light and ventilation.
Architect and artist John Trumbull supervised the addition of an additional story and a new roof with dormer windows in 1796–1797, as the building became an element of Trumbull’s revised campus plan, though its design was out of fashion by that time. The building, along with the other Georgian structures of the campus, were slated for demolition in the late nineteenth century as Yale’s campus design shifted towards stone construction in the Collegiate Gothic style, but alumni organized to restore the structure and ensure its survival. Following this, Grosvenor Atterbury restored the building in 1905 and the building again received a gambrel roof, replacing the original that Trumbull removed. In 1952–1954, the interior was gutted and refitted entirely inside the brick shell of the building to house departmental offices and meeting rooms.
References
Higgins Schroer, Blanche, Charles W. Snell, Sydney S. Bradford, “Connecticut Hall, Yale University,” New Haven County, Connecticut. National Register of Historic Places Inventory–Nomination Form, 1965. National Park Service, U.S. Department of the Interior, Washington, D.C.
Morrison, Hugh. Early American Architecture, From the First Colonial Settlements to the National Period. New York: Dover, 1952.
Pinnell, Patrick L. Yale University. New York: Princeton Architectural Press, 2013.
Writing Credits
If SAH Archipedia has been useful to you, please consider supporting it.
SAH Archipedia tells the story of the United States through its buildings, landscapes, and cities. This freely available resource empowers the public with authoritative knowledge that deepens their understanding and appreciation of the built environment. But the Society of Architectural Historians, which created SAH Archipedia with University of Virginia Press, needs your support to maintain the high-caliber research, writing, photography, cartography, editing, design, and programming that make SAH Archipedia a trusted online resource available to all who value the history of place, heritage tourism, and learning.

