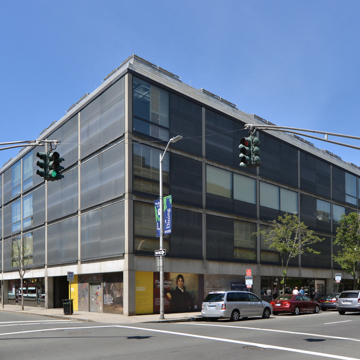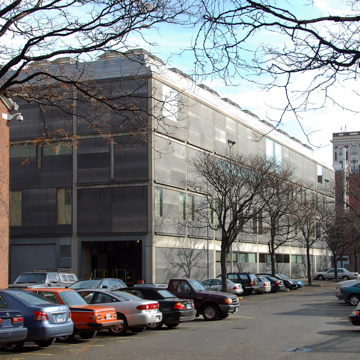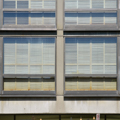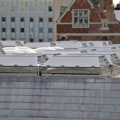The Yale Center for British Art opened on April 19, 1977, three years after the death of its architect, Louis I. Kahn. The building was completed in his absence by Anthony Pellecchia and Marshall Meyers—both of whom had worked in Kahn’s office and were familiar with his approach. It has long been considered one of Kahn’s greatest works, featuring his nuanced use of light and materials. In 2005, the Yale Center for British Art, received the Twenty-Five Year Award from the American Institute of Architects, which recognizes “architectural design of enduring significance” that has “stood the test of time for 25 to 35 years.”
The Center was established in 1966, when collector and philanthropist, Paul Mellon proposed the gift of his comprehensive collection of British paintings, drawings, prints, and rare books to Yale, his alma mater. Mellon also provided funds to build and endow a new museum and study center. In the fall of 1969, Kahn, who had previously designed the extension to the Yale University Art Gallery, was appointed as architect.
To build the new Center, Yale purchased the lot on Chapel Street between High and York Streets, a busy shopping area in New Haven. In order for the city to not lose important tax revenue, the ground floor of the building would be dedicated to commercial spaces. In addition, this incorporation of retail spaces integrated the Yale Center for British Art into the broader urban fabric of New Haven. This dual function differs from the other three Yale art institutions located at the intersection of High and York streets: Yale University Art Gallery, Yale Repertory Theater and Holcombe T. Green Jr. Hall, and Rudolph Hall (CT-01-09-0075)
Jules David Prown, the Center’s first director, suggested that “rather than a pure abstract statement of architectural form, its building must relate to the people who will use it. In a word, the building must be humanistic….” Kahn took this ideal into consideration when he started the design process. While the first program for the Center was on a much larger scale and had to be dismissed due to budgetary constraints, it already featured a bifurcated plan designed around two courts, reflecting the dual purpose of the building as an art gallery and a study center. The rough outline of the building was by then agreed upon. The first floor would house the entrance foyer, the auditorium, and the commercial spaces flanking the streets. The paintings gallery would be located on the top floor in order to maximize the use of natural light.
Kahn imagined the design scheme to occupy the entire block, which would entail the demolition of the Calvary Baptist Church (now the Yale Repertory Theater). The design was dismissed for this reason, and Kahn quickly drew up a new one. The Center now included a sunken court at the northwest end of the building, creating space between the Yale Center for British Art’s main structure and the church building. The second program also featured a change in the exterior materials, which were atypical for Kahn. For instance, he introduced the stainless steel cladding to the facade, a distinctive feature of the building. Kahn is often quoted describing the effect of the Center’s exterior: “On a gray day, it will look like a moth; on a sunny day like a butterfly.”
Kahn contrasted the matte-finished stainless steel panels with radiant glass window fronts. This juxtaposition also marks a new direction for the architect. Vincent Scully explains that up until this point, glass had played a subordinate role in Kahn’s designs, and he often tried to avoid it. When sunlight hits the Center’s glass panels, the surrounding buildings—amongst them, Kahn’s own extension to the Yale Art Gallery across the street—are reflected in the Center’s facade. This mirroring results in a dialogue between Yale’s three major art institutions located at this intersection. At certain angles, the arches of the old section of the Yale Art Gallery (1928, Egerton Swartwout) are reflected in the Center’s windows.
The preliminary plans for the Center were approved by the end of 1971, and construction started a year later. The building consists of a poured concrete frame, measures 121 by 201 feet, and is four stories high—blending in with the scale of the neighboring buildings. It is a compact, unassuming rectangular prism based on a grid of 20-foot-wide squares. The main entrance, a low, dark portico located on a diagonal at the corner of High and Chapel streets, gives way to the soaring, light-filled, white oak–paneled entrance court with a travertine marble floor. The sequence from exterior to interior is exemplary of Kahn’s manipulation of light and materials. The dull, gray finishes that the visitor experiences approaching the building are dramatically juxtaposed with the warm light of the interiors created through the use of the wood panels and skylights.
The staircase leading up to the galleries is housed in a heavy concrete tower, which forms a contrast to the welcoming and airy foyer. The intimate scale of the galleries is achieved by movable panels, which allow for maximum versatility in the arrangement of the artworks. The Belgian linen that covers the walls adds to the domestic feel of the gallery, which was so important to Kahn.
The Library Court, which defines the research and study section of the Center, is located on the second floor and leads to the Reference Library, the Print Room, and the Department of Prints, Drawings, and Rare Books. Skylights above each 20-foot square allow for natural light to pour into the two courts as well as the fourth-floor paintings gallery. Kahn not only gave great importance to natural light, but also took the provenance of the artworks into consideration: he wanted to pay tribute to the light-filled galleries of the old English country houses where the paintings originally hung. The fourth-floor windows also offer wonderful views of the surrounding buildings on Chapel Street and the university’s campus, with which the Yale Center for British Art forms a harmonious unity.
A significant restoration project began in 2008 and was completed in 2016 by Knight Architecture with Peter Inskip and Peter Jenkins Architects.
References
Inskip, Peter, and Stephen Gee, in association with Constance Clement. Louis I. Kahn and the Yale Center for British Art. A Conservation Plan. New Haven and London: Yale University Press, 2011.
Loud, Patricia Cummings. The Art Museums of Louis I. Kahn. Durham and London: Duke University Press, 1989.
Kidder Smith, G.E. Sourcebook of American Architecture. New York: Princeton Architectural Press, 1996.
Pinnell, Patrick L. The Campus Guide: Yale University. New York: Princeton Architectural Press, 1999.
Prown, Jules David. The Architecture of the Yale Center for British Art. New Haven: Yale University, 1977.
Robinson, Duncan. The Yale Center for British Art: A Tribute to the Genius of Louis I. Kahn. New Haven: Yale University Press, 1997.
Scully, Vincent, Catherine Lynn, Erik Vogt, and Paul Goldberger. Yale in New Haven: Architecture & Urbanism. New Haven: Yale University, 2004.
Scully, Vincent. Modern Architecture and Other Essays. Selected and with introductions by Neil Levine. Princeton, NJ: Princeton University Press, 2003.
Scully, Vincent. “Yale, New Haven, and the Buildings for the Arts.” Yale University Art Gallery Bulletin (2000): 20–25.
Spiker, David, and Kirk Train. “The Yale Center for British Art.” Perspecta 16 (1980): 50–61.
Wiseman, Carter. Twentieth-Century American Architecture: The Buildings and Their Makers. New York: W.W. Norton, 2000.
“The Yale Center for British Art.” The Burlington Magazine 119, no. 890 (May 1977): 315, 317–318, 350, 353.



























